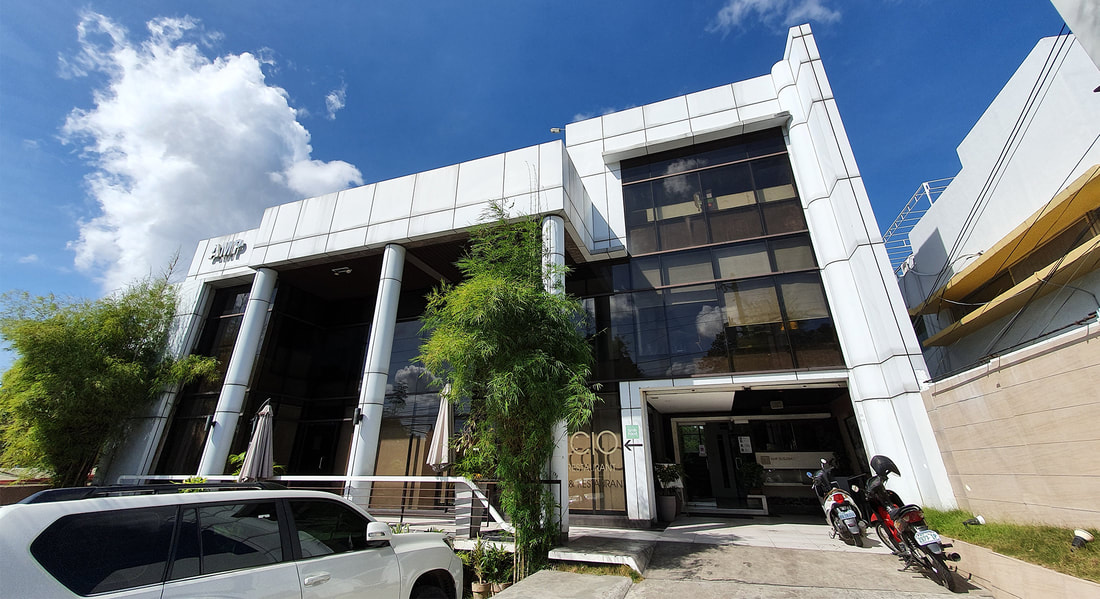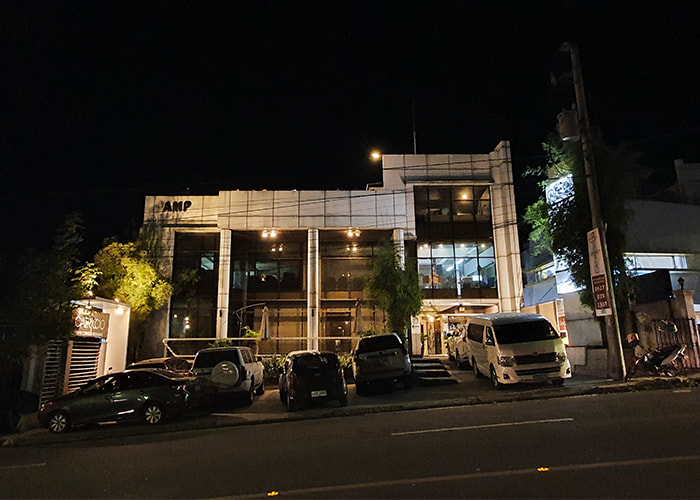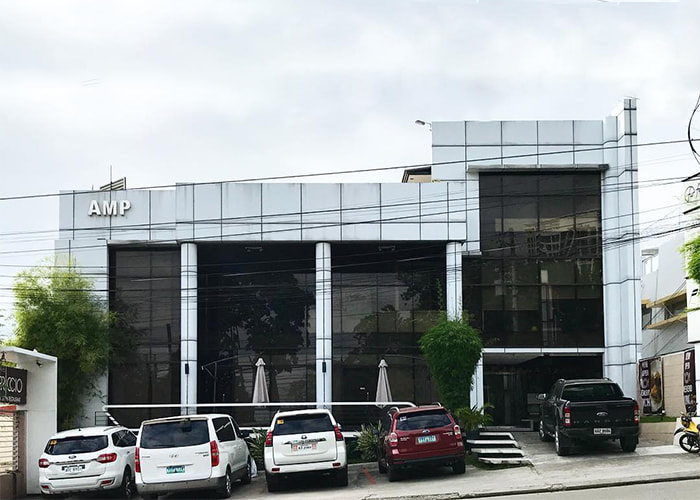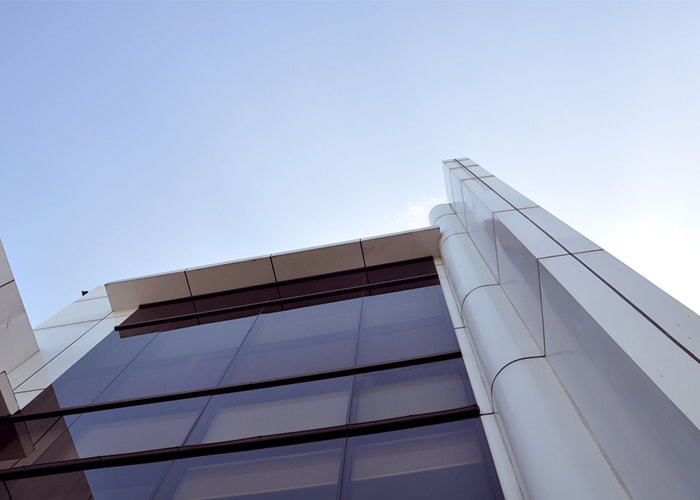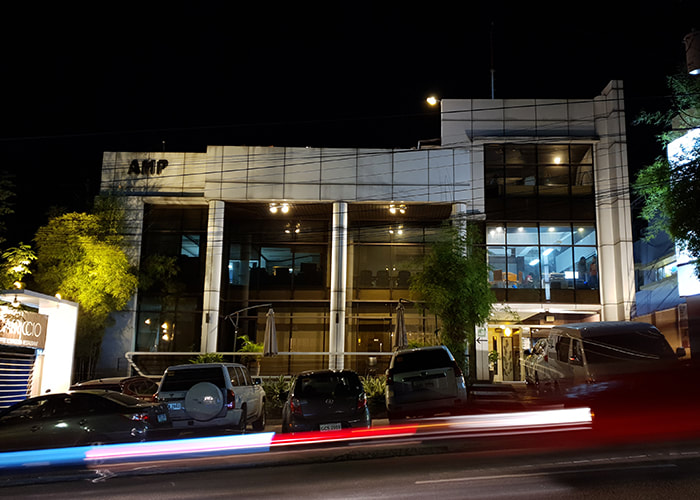ARCHITECTURE/ AMP BUILDING
LOCATION |
PROJECT TYPE |
PROJECT STATUS |
LOT AREA |
|
Nivel Hills, Cebu City
|
Commercial
|
Completed
|
600 sqm.
|
Building that can multi-task.
A 3-storey building located near the center of the city of Cebu.
The sloping 600 sqm. lot is fronting a 12-meter-wide road situated in between the Commercial and Residential district. Its location became a prime business area when Cebu’s government announced its future urban planning to connect one of Cebu’s highland provinces to the city through a series of road infrastructures. The existing road on where this site lies along is the only channel towards the said future development. Within the span of one and a half year, this structure was realized.
As a response to the limited site area and the aim for high gross rentable floor area, the parking lot was sacrificed. To compensate and to satisfy the building’s functionality, tenant’s comfort and local authorities, the operational strategy was changed and was specifically customized to cater for two different markets, tenants and operating hours. During daytime, commercial office spaces at level 2 operates. At night, the restaurant and bar at Level 1 and 3 operates. By doing so, the required operational parking spaces were reduced as the building users were shifting in different timing. The AMP building’s design did not only focus on the physical architecture but also on its critical operational design.
The sloping 600 sqm. lot is fronting a 12-meter-wide road situated in between the Commercial and Residential district. Its location became a prime business area when Cebu’s government announced its future urban planning to connect one of Cebu’s highland provinces to the city through a series of road infrastructures. The existing road on where this site lies along is the only channel towards the said future development. Within the span of one and a half year, this structure was realized.
As a response to the limited site area and the aim for high gross rentable floor area, the parking lot was sacrificed. To compensate and to satisfy the building’s functionality, tenant’s comfort and local authorities, the operational strategy was changed and was specifically customized to cater for two different markets, tenants and operating hours. During daytime, commercial office spaces at level 2 operates. At night, the restaurant and bar at Level 1 and 3 operates. By doing so, the required operational parking spaces were reduced as the building users were shifting in different timing. The AMP building’s design did not only focus on the physical architecture but also on its critical operational design.
ARCHITECTURE/ AMP BUILDING
LOCATION: Nivel Hills, Cebu City
PROJECT TYPE: Commercial
PROJECT STATUS: Completed
LOT AREA: 600 sqm.
PROJECT TYPE: Commercial
PROJECT STATUS: Completed
LOT AREA: 600 sqm.
Building that can multi-task.
A 3-storey building located near the center of the city of Cebu.
The sloping 600 sqm. lot is fronting a 12-meter-wide road situated in between the Commercial and Residential district. Its location became a prime business area when Cebu’s government announced its future urban planning to connect one of Cebu’s highland provinces to the city through a series of road infrastructures. The existing road on where this site lies along is the only channel towards the said future development. Within the span of one and a half year, this structure was realized.
As a response to the limited site area and the aim for high gross rentable floor area, the parking lot was sacrificed. To compensate and to satisfy the building’s functionality, tenant’s comfort and local authorities, the operational strategy was changed and was specifically customized to cater for two different markets, tenants and operating hours. During daytime, commercial office spaces at level 2 operates. At night, the restaurant and bar at Level 1 and 3 operates. By doing so, the required operational parking spaces were reduced as the building users were shifting in different timing. The AMP building’s design did not only focus on the physical architecture but also on its critical operational design.
The sloping 600 sqm. lot is fronting a 12-meter-wide road situated in between the Commercial and Residential district. Its location became a prime business area when Cebu’s government announced its future urban planning to connect one of Cebu’s highland provinces to the city through a series of road infrastructures. The existing road on where this site lies along is the only channel towards the said future development. Within the span of one and a half year, this structure was realized.
As a response to the limited site area and the aim for high gross rentable floor area, the parking lot was sacrificed. To compensate and to satisfy the building’s functionality, tenant’s comfort and local authorities, the operational strategy was changed and was specifically customized to cater for two different markets, tenants and operating hours. During daytime, commercial office spaces at level 2 operates. At night, the restaurant and bar at Level 1 and 3 operates. By doing so, the required operational parking spaces were reduced as the building users were shifting in different timing. The AMP building’s design did not only focus on the physical architecture but also on its critical operational design.
Pont Studio ©

