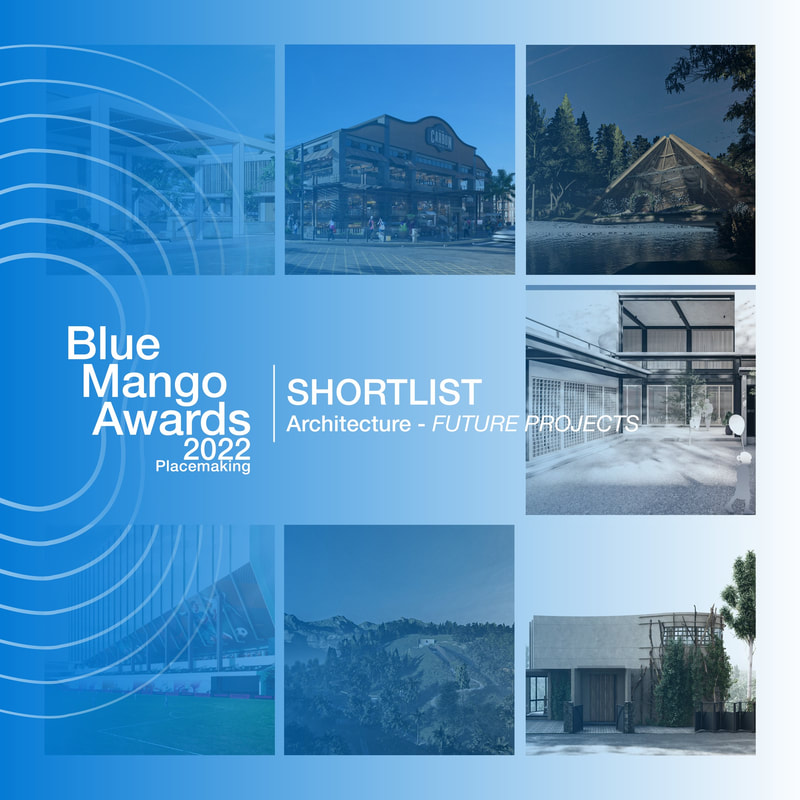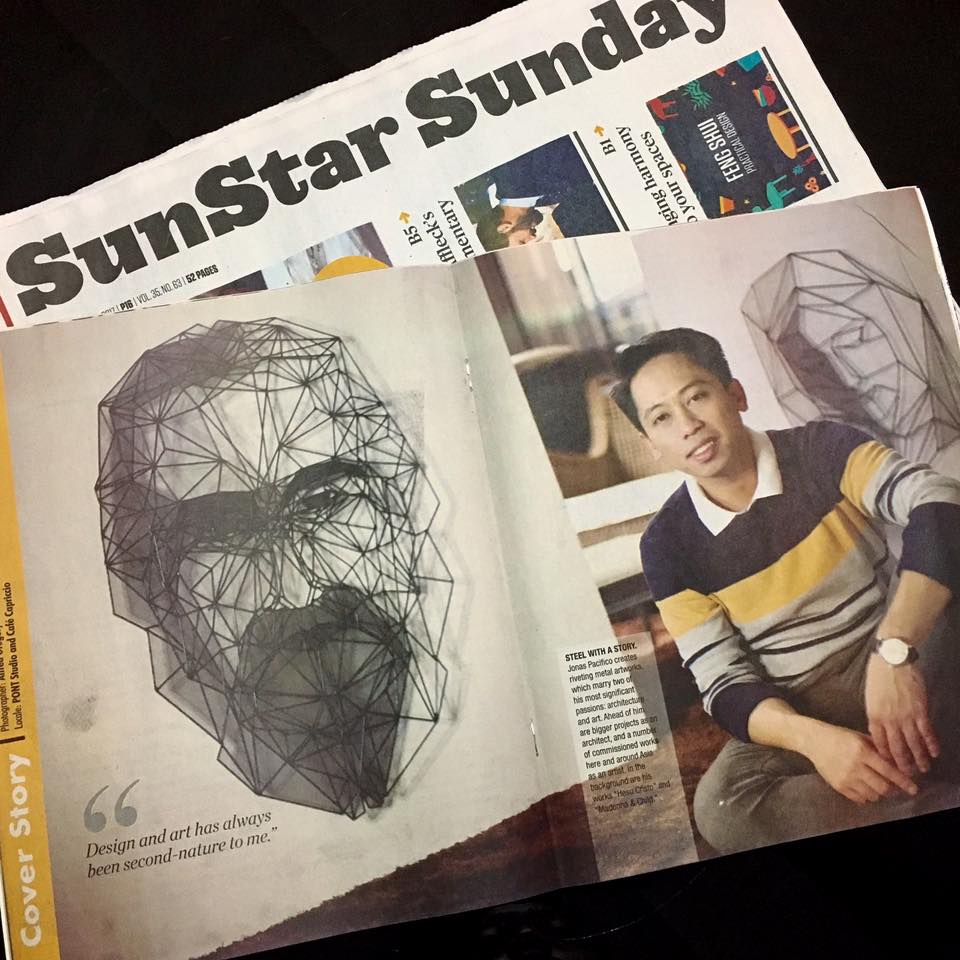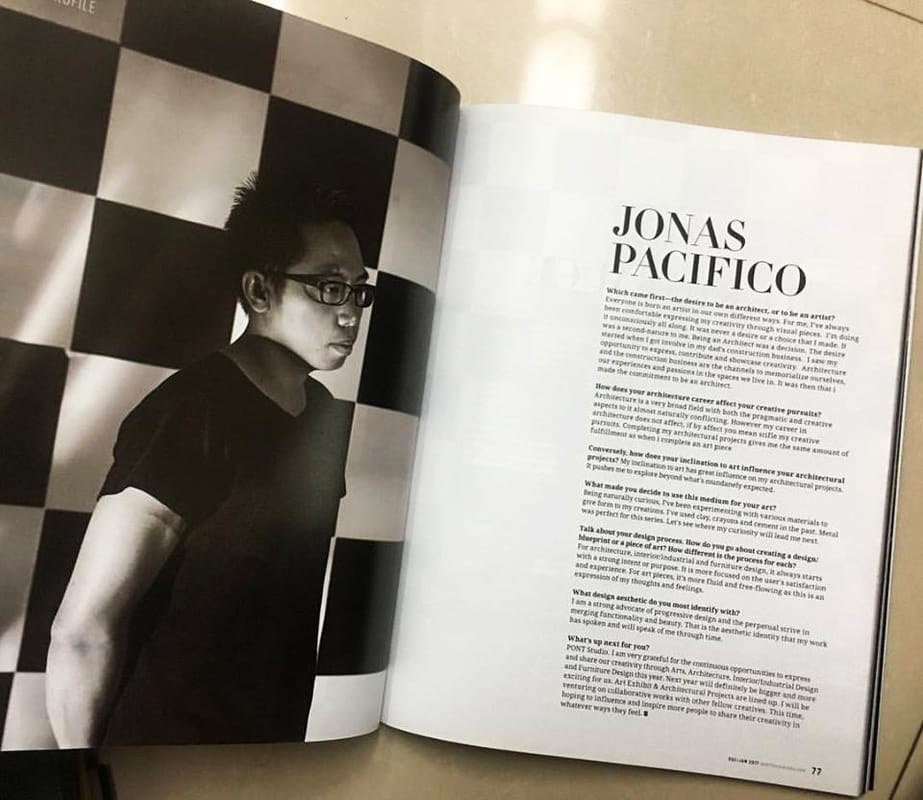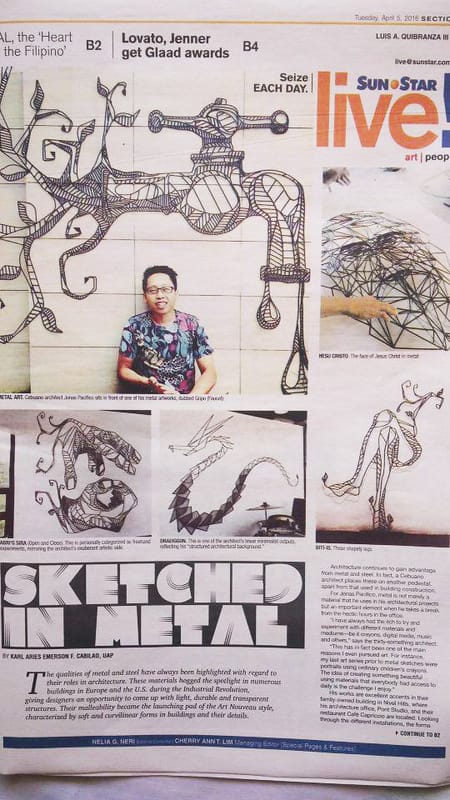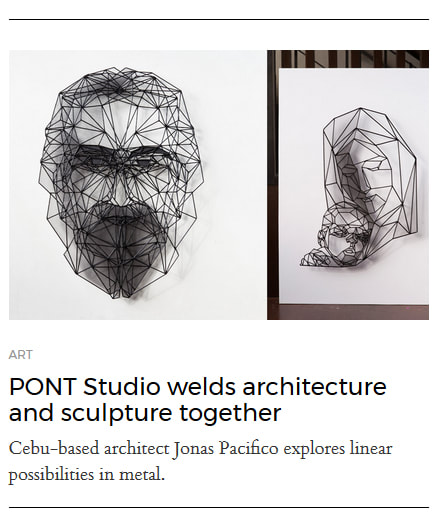2022 BLUE MANGO AWARDS | PONT Studio is shortlisted!
At 2022 Blue Mango Awards Placemaking, 21 existing and upcoming architectural and interior design projects stand out among the 77 applicants. PONT Studio submitted The Shard as one the entries in the Future Projects Category.
THE SHARD
|
|
A proposed mixed-use development that serves as a legacy for the patriarch of the owner, this project aims to provide a new lifestyle venue for commerce, residence, and fitness in one to promote socio-economic health for the people of Cebu. The Shards is a proposed project where tenants and round customers can meet, work, play and dine in a safe, controlled space. It is a development that creates a different experience depending on the time of the day. It offers a Sports/Fitness Facility during the Daytime; Work/commerce during Mid-day; and Dine and Bar at Nighttime.
The project is located in Mandaue City, Cebu. With an area of approximately 2.8 hectares expanding from the existing building, it caters to five important zones: (1) the anchor stores found at the main entrance/drop-off from the minor road; (2) the complimenting retail strip mall; (3) its BPO office building facing southeast; (4) the residential tower at the north side facing another minor road; and (5) the open field at the center that makes it the heart of the proposed park. |
The anchor stores are located close to the minor road and well-provided with a drop-off area, to offer a welcoming ambiance to the coming customers. The retail strip mall, on the other hand, which is just beside the anchor stores, is designed to be an open multi-story building, providing a sloped grassy ground that serves as a natural bleacher for the people to enjoy the view facing the open field. It shall offer a new and exciting mix of food, services, and merchandise shops to provide an interesting combination of lifestyle options in a fast-paced atmosphere.
The open field is designed to be utilized in either of the three options: (1) soccer field; (2) nature park; and (3) food park. It is a shared multi-purpose facility for residential and commercial spaces. It also serves as a green barrier from the public zone (commercial spaces) to the private zone (residential space). The residential tower is located just across the residential zone from the secondary road. It is private and secured, with different entrances and exits. The office building on the other hand is provided with commercial, F&B podium, and basement parking. It has direct access to the main parking space, which makes the tower accessible and convenient for the workers.
In summary of the things being mentioned, the design of this proposed development is an architectural response to the shortage of BPO spaces and sports facilities in Cebu. The project is responsibly and sustainably built for years because it provides ample open spaces and green areas. It also encourages fitness for workers, residents, and visitors.
The open field is designed to be utilized in either of the three options: (1) soccer field; (2) nature park; and (3) food park. It is a shared multi-purpose facility for residential and commercial spaces. It also serves as a green barrier from the public zone (commercial spaces) to the private zone (residential space). The residential tower is located just across the residential zone from the secondary road. It is private and secured, with different entrances and exits. The office building on the other hand is provided with commercial, F&B podium, and basement parking. It has direct access to the main parking space, which makes the tower accessible and convenient for the workers.
In summary of the things being mentioned, the design of this proposed development is an architectural response to the shortage of BPO spaces and sports facilities in Cebu. The project is responsibly and sustainably built for years because it provides ample open spaces and green areas. It also encourages fitness for workers, residents, and visitors.
D+C | DESIGN + CONSTRUCTION MAGAZINE
VOLUME 9: 5 INSPIRING CEBU ARCHITECTURAL FIRMS
|
Any well-made architectural project's journey is as intricate as its product. This is what Ar. Jonas Pacifico, Principal Architect of PONT Architectural and Design Studio brings to the table not just quality products, but also a streamlined process to guide him and his team.
Established in 2014, PONT is a solution-driven team of creative individuals committed to providing sensitive Architecture, Interior Design, Product Design, and Ludic Art Installations. The firm has since expanded and evolved, responding to multi-disciplinary creative demands- which is why they make it a point to deliver empathetic designs. The usual challenge for architects, especially during collaborations, is the system. To address it, PONT developed its own design process- The Quartet, to clearly define the different stages of design to serve as the backbone of their processes. This allows them to easily streamline the tasks that must be accomplished, whether collaborators will hop in at any stage of the project. The system ensures that designers sequentially approach the different stages and determine the objectives of the design process. This process aims to achieve a consistent, appropriate, and excellent user experience output. |
|
AMBER HOTEL
|
"There's a line between pragmatic and being artistic. I want to emphasize that architecture is merging of both. If you want to be purely creative and artistic, just be an artist. Architecture is a response to a certain context or challenge. Being responsible creatives is our stance as designers." - Ar. Jonas |
Other than its corner infinity pool, Amber Hotel's most prominent feature is its façade. The façade was designed with a few things in mind- with the client specifically requesting to not have a full-glass façade being one of them. Typically, the response would be to install glass windows horizontally to achieve a non-full-glass façade. Though it has a lot area of only 566 sqm. and a construction floor area of 6,645 sqm., the building is still noticeable since it sits on a corner lot and fronting a prominent road, Osmena Boulevard in Cebu City. The façade was meticulously planned to take advantage of the visibility from the outside and to maximize the street view from the inside to further enhance the experience of the hotel guests.
The design approach was to vertically expand the height of the windows compared to a typical window height to allow better vistas and more natural light to come in and at the same time, form panels to conceal the A/C units while providing a distinctive facade to the building. Besides addressing the natural lighting and air conditioning issues, the aptly distanced vertical panels also provide a marker for the hotel room's dimensions. At 18 sqm. for standard rooms and 54 sqm. for loft units, the hotel room's shape utilizes the hotel's narrow build. Another unique design feature that the hotel has is it has rooms that are connected vertically instead of horizontally, making Amber Hotel the first hotel in Cebu to offer loft units. |
MLS-DOS
On the residential side, all the design elements of the MLS-DOS residential building are responses to specific challenges posted by the client. As the clients are already in their golden years, accommodations need to be implemented for the home.
The property covers a lot area of 450sqm. and a floor area of 925 sqm. On the second floor where the master bedroom sits, an adaptable room sits directly underneath it as the guest room. The guest room is well-equipped to replicate the master bedroom layout and specification, from outlets to data points, giving the client the option to readily transfer if moving up the second floor becomes a difficulty.
The property covers a lot area of 450sqm. and a floor area of 925 sqm. On the second floor where the master bedroom sits, an adaptable room sits directly underneath it as the guest room. The guest room is well-equipped to replicate the master bedroom layout and specification, from outlets to data points, giving the client the option to readily transfer if moving up the second floor becomes a difficulty.
"Our design is an expression of our response to each unique characteristic of our clients and the contexts they inhabit. We focus on creating poetic and functional spaces and pieces that engage and complement such lifestyles. That is the aesthetic identity that our work has spoken and will speak of us through time."
|
|
As avid travelers, the clients also found the need to reinforce security and privacy in their home, where the facade is lined with louvers not only to secure the entry points but to obscure the view from the outdoors as well.
Through responsible creativity, PONT Studio is a strong advocate of appropriate and progressive design which pursue the merging of functionality and beauty, deeply rooted in the historical traditions of the Vitruvuan Triad: Utilitas, Firmitas, Venustas.
As Ar. Jonas puts it, "Architecture is not always a visual practice; it's something that the end user can feel." For this reason, PONT Studio's projects have a strong foundation for providing creative solutions that start and end with responsible architecture.
Through responsible creativity, PONT Studio is a strong advocate of appropriate and progressive design which pursue the merging of functionality and beauty, deeply rooted in the historical traditions of the Vitruvuan Triad: Utilitas, Firmitas, Venustas.
As Ar. Jonas puts it, "Architecture is not always a visual practice; it's something that the end user can feel." For this reason, PONT Studio's projects have a strong foundation for providing creative solutions that start and end with responsible architecture.
RIGHT from the start, Jonas Pacifico was more than just an avid fan of the arts: his hands always longed to create something beautiful.
STEEL WITH A STORY. Jonas Pacifico creates riveting metal artworks, which marry two of his most significant passions: architecture and art. Ahead of him are bigger projects as an architect, and a number of commissioned works here and around Asia as an artist. In the background are his works “Hesu Cristo” and “Madonna & Child.”
“Design and art has always been second-nature to me. In fact, sketching with crayons, playing with Lego and molding clays are not just my childhood activities. These are things I do even today,” Jonas explained.
Jonas is an architect and an artist. He runs his own design firm, PONT Studio, which he started in 2014.
“As they say, knowing when to start your own firm is just as important as wanting to start one,” Jonas said. It has always been his dream to open up his own design firm since his college days at the University of San Carlos. He gave himself a timeline: 10 years upon completing the architecture licensure exam, he will open his own firm. After several years of freelance work in Cebu and then some seven years of work in Singapore, Jonas deemed himself ready and opened his own design company. “Pont Studio is still very young! And this scares and excites me to an equal measure. We anticipate facing several unexpected challenges over the next few years, and revel in the knowledge we gain from each of these experiences,” he said.
On a personal front, running a business for Jonas means working around the clock. Finding effective time management is of utmost importance. “I find it extremely fulfilling when all the various tasks I juggle materialize into reality. This is a feeling that never gets old!” he quipped.
MORE THAN METAL. Jonas Pacifico, an architect who runs his own design firm, is also an artist bent on turning metal into something more.
Around art
From buildings to furniture to artworks, Jonas’ life revolves around art. But the most riveting of his works has to be his metal artworks. A byproduct of his curious-inquisitive-artistic nature combined with his technical knowledge from architecture and construction — his family also owns a construction business — Jonas’ metal art speaks beyond its medium. Metal and steel are both elements in the architectural world, and Jonas’ metal artworks marry two of his most significant passions: architecture and art. His first collection, the Metal Sketches series, was principally an experimentation on how to convert his pencil sketches into 3D creation.
His timeless pieces are attention grabbing. Even in its simplicity, the metal art has a certain depth and substance to it that speaks volumes of how the artist conveys his thoughts and emotions into his art form of choice.
More collections ahead
This year is going to be a particularly exciting one for Jonas. In terms of architecture, he will be working soon on a collaboration with other local creatives for a number of bigger scale projects.On the art front, Jonas is commissioned for several new works both locally and around Asia, including an upcoming group exhibit later this year. He’s eager on starting a new take for his metal artworks and going into bigger and more 3D sculptures. Jonas is also trying his hand on furniture design and is currently working on a pioneering collection.
With a lot on his plate, Jonas is more than inspired to take on every challenge his work takes him. “Cebu is still considered young in the art and architecture scene. It is very exciting to see all the talent and creativity brimming in the city. It gives me more reason to do what I’m doing,” he said.
By : Deneb Batucan
Photographer: Alfred Gregory E. Bartolome
Grooming: Carlo Damolo and Jerwin Bastatas
Locale: PONT Studio and Café Capriccio
Read more : http://weekend.sunstar.com.ph/blog/2017/01/29/sketching-metal/
STEEL WITH A STORY. Jonas Pacifico creates riveting metal artworks, which marry two of his most significant passions: architecture and art. Ahead of him are bigger projects as an architect, and a number of commissioned works here and around Asia as an artist. In the background are his works “Hesu Cristo” and “Madonna & Child.”
“Design and art has always been second-nature to me. In fact, sketching with crayons, playing with Lego and molding clays are not just my childhood activities. These are things I do even today,” Jonas explained.
Jonas is an architect and an artist. He runs his own design firm, PONT Studio, which he started in 2014.
“As they say, knowing when to start your own firm is just as important as wanting to start one,” Jonas said. It has always been his dream to open up his own design firm since his college days at the University of San Carlos. He gave himself a timeline: 10 years upon completing the architecture licensure exam, he will open his own firm. After several years of freelance work in Cebu and then some seven years of work in Singapore, Jonas deemed himself ready and opened his own design company. “Pont Studio is still very young! And this scares and excites me to an equal measure. We anticipate facing several unexpected challenges over the next few years, and revel in the knowledge we gain from each of these experiences,” he said.
On a personal front, running a business for Jonas means working around the clock. Finding effective time management is of utmost importance. “I find it extremely fulfilling when all the various tasks I juggle materialize into reality. This is a feeling that never gets old!” he quipped.
MORE THAN METAL. Jonas Pacifico, an architect who runs his own design firm, is also an artist bent on turning metal into something more.
Around art
From buildings to furniture to artworks, Jonas’ life revolves around art. But the most riveting of his works has to be his metal artworks. A byproduct of his curious-inquisitive-artistic nature combined with his technical knowledge from architecture and construction — his family also owns a construction business — Jonas’ metal art speaks beyond its medium. Metal and steel are both elements in the architectural world, and Jonas’ metal artworks marry two of his most significant passions: architecture and art. His first collection, the Metal Sketches series, was principally an experimentation on how to convert his pencil sketches into 3D creation.
His timeless pieces are attention grabbing. Even in its simplicity, the metal art has a certain depth and substance to it that speaks volumes of how the artist conveys his thoughts and emotions into his art form of choice.
More collections ahead
This year is going to be a particularly exciting one for Jonas. In terms of architecture, he will be working soon on a collaboration with other local creatives for a number of bigger scale projects.On the art front, Jonas is commissioned for several new works both locally and around Asia, including an upcoming group exhibit later this year. He’s eager on starting a new take for his metal artworks and going into bigger and more 3D sculptures. Jonas is also trying his hand on furniture design and is currently working on a pioneering collection.
With a lot on his plate, Jonas is more than inspired to take on every challenge his work takes him. “Cebu is still considered young in the art and architecture scene. It is very exciting to see all the talent and creativity brimming in the city. It gives me more reason to do what I’m doing,” he said.
By : Deneb Batucan
Photographer: Alfred Gregory E. Bartolome
Grooming: Carlo Damolo and Jerwin Bastatas
Locale: PONT Studio and Café Capriccio
Read more : http://weekend.sunstar.com.ph/blog/2017/01/29/sketching-metal/
|
1. Which came first—the desire to be an architect, or to be an
artist? Everyone is born an artist in our own different ways. For me, I’ve always been comfortable expressing my creativity through visual pieces. I’m doing it unconsciously all along. It was never a desire or a choice that I made. It was a second-nature to me. Being an Architect was a decision. The desire started when I got involve in my dad’s construction business. I saw my opportunity to express, contribute and showcase creativity. Architecture and the construction business are the channels to memorialize ourselves, our experiences and passions in the spaces we live in. It was then that i made the commitment to be an architect. 2. How does your architecture career affect your creative pursuits? Architecture is a very broad field with both the pragmatic and creative aspects to it almost naturally conflicting. However my career in architecture does not affect, if by affect you mean stifle my creative pursuits. Completing my architectural projects gives me the same amount of fulfilment as when i complete an art piece 3. Conversely, how does your inclination to art influence your architectural projects? My inclination to art has great influence on my architectural projects. It pushes me to explore beyond what's mundanely expected. 4. What made you decide to use this medium for your art? Being naturally curious, I’ve been experimenting with various materials to give form to my creations. I've used clay, crayons and cement in the past. Metal was perfect for this series. Let's see where my curiosity will lead me next. |
Zee Lifestyle Magazine (Dec 2016)
5. Talk about your design process. How do you go about creating a
design/blueprint or a piece of art? How different is the process for each? For architecture, interior/industrial and furniture design, it always starts with a strong intent or purpose. It is more focused on the user's satisfaction and experience. For art pieces, it’s more fluid and free-flowing as this is an expression of my thoughts and feelings. 6. What design aesthetic do you most identify with? I am a strong advocate of progressive design and the perpetual strive in merging functionality and beauty. That is the aesthetic identity that my work has spoken and will speak of me through time. 7. What’s up next for you? PONT Studio. I am very grateful for the continuous opportunities to express and share our creativity through Arts, Architecture, Interior/Industrial Design and Furniture Design this year. Next year will definitely be bigger and more exciting for us. Art Exhibit & Architectural Projects are lined up. I will be venturing on collaborative works with other fellow creatives . This time, hoping to influence and inspire more people to share their creativity in whatever ways they feel. |
|
THE qualities of metal and steel have always been highlighted with regard to their roles in architecture. These materials hogged the spotlight in numerous buildings in Europe and the U.S. during the Industrial Revolution, giving designers an opportunity to come up with light, durable and transparent structures. Their malleability became the launching pad of the Art Nouveau style, characterized by soft and curvilinear forms in buildings and their details. Architecture continues to gain advantage from metal and steel. In fact, a Cebuano architect places these on another pedestal, apart from that used in building construction. For Jonas Pacifico, metal is not merely a material that he uses in his architectural projects but an important element when he takes a break from the hectic hours in the office.
“I have always had the itch to try and experiment with different materials and mediums—be it crayons, digital media, music and others,” says the thirty-something architect . “This has in fact been one of the main reasons I even pursued art. For instance, my last art series prior to metal sketches were portraits using ordinary children’s crayons. The idea of creating something beautiful using materials that everybody had access to daily is the challenge I enjoy.” His works are excellent accents in their family-owned building in Nivel Hills, where his architecture office, Pont Studio, and their restaurant Café Capriccio are located. Looking through the different installations, the forms generated by the architect varies from more serious images like that of Mother Mary and the Child Jesus to more random and everyday profiles like his Tubig’s Gripo, showing a faucet with a drop of water coming from it. Metal art has become a unifying art piece in their building, greeting the visitor at the parking area and providing him more glimpses of the works on the walls inside the restaurant, the stairwell and even at the backyard. |
Sun Star (April 2016)
“To be quite honest, I usually don’t think of the end result prior to starting my work. I begin with a general idea and then allow the experimentation to lead the way,” confesses Jonas. However, based on the works he has produced so far, he categorizes them into two main themes, the linear minimalist experiments and the freehand experiments. “I needed to duplicate my paper creations to a different dimension. I wanted to give it depth and intensity. I guess that led me to using metal as a means of converting my artwork to semi-sculpture. My creativity and curiosity drove me to pursue these works.” He said that he has not seen any Cebuano artist who delved into these kinds of works but he sees a very “artistic future” for Cebu with its pool of very creative talents. For now, he looks forward though that his future clients would see his studio as just merely for architecture. “I envision a future where my art is seen as an extension of my architecture and vice versa,” Jonas says. “I personally love the duality of my experimentation. I feel that the artist in me inspires the architect to be more daring and experimental, while the architect inspires a more grounded and stable artist. Simply put, the architect in me feels obligated to create sturdy, well-constructed and free-standing pieces of creativity.” It might be hard to believe that with the busy lifestyle of an architect, Jonas still finds time to do these types of artworks. But, this is where people could also see how “work” is given a lighter dimension when one enjoys doing it. And it’s not that much of a hassle to do. According to him, all one needs is a metal round bar and an idea and he’s ready to go. Read more: http://www.sunstar.com.ph/cebu/lifestyle/2016/04/05/sketched-metal-465982 |
|
Cebu-based architect Jonas Pacifico explores linear possibilities in metal.
More than a timeless subject for art, Christ is particularly significant in the history of Cebu, the cradle of Christianity in the Philippines. Magellan’s arrival in 1521 marked Spain’s first attempt to Christianize inhabitants of the islands.In 2014, Pacifico returned to Cebu after eight years of working abroad, including a stint at RSP in Singapore, to set up the small architecture and design firm. On their website, artwork is listed as one of their project categories. “I think it’s a dual experimentation, me as an architect and as an artist also. The process of making the metal sketches is similar to designing a building. It starts off with a plan, just like a blueprint for architecture, but it’s the process after that differs,” the architect says. Sketching the figures takes a few hours with Pacifico not wanting to stop work until a sketch is complete. The drawing then makes its way to the welders who will work on a new piece for about two weeks. He classifies his sculptures into two categories: freehand and linear. The first type, as its name suggests, begin with pencil, paper, and some unrestrained drawing. Meanwhile, the linear sketches are digitally rendered from the get-go. Some of Pacifico’s earlier pieces are displayed around Banilad Town Center (BTC) in Cebu City. Tubig’s Gripo, completed July 2015, hangs on the second floor of the left wing. Sprightly outlines and hatching make for a whimsical sketch of tree branches morphing into a faucet, calling the viewer to conserve our natural resources. An environmental streak continues in the Animal Collection, hanging on BTC’s right wing stairwell wall. “To me, the beauty comes from the story of each animal,” Pacifico says. The minimalist portraits are vector abstractions of animals that have impacted society such as Dolly the Sheep, the first cloned animal, and Cecil the Lion, the Southwest African lion that riled up netizens because a trophy hunter gunned him down in Zimbabwe’s national park. |
A shift is seen in the more recent works which begins with a piece he created as a gift for his mom. Looking for something timeless as well as important to give his mother, Pacifico produced a metal sketch called Hesu Cristo in November 2015. Icons of Christ are ubiquitous in Filipino culture—in Catholic church and school tableaus, painted on the sides of jeepneys, home altars, by the gates and doors of residences, and even in some offices. Pacifico reinvigorates his subject with steel rods rising from the surface like a 3D vector, and metal mesh to add shadow and depth to face of Christ. Eyes tutored by video games and animation are drawn to the image. Someone saw this piece and suggested the architect make one of Christ’s mother, Mary, as well. By the end of 2015, Madonna & Child, another stylized representation, was completed.
Pacifico is often asked whether he considers himself more of an architect or an artist, to which he replies: “These co-exist in me. But it’s interesting though how, right now, the metal sketches are getting more attention than the structures I build.” But since his art is an annexation of his architecture and vice versa, viewers are exposed to the philosophy that guides his design, the same one that PONT Studio upholds—the perpetual strive to meet beauty and function. With more projects in the pipeline, including a furniture collection and two group art exhibits, Pacifico shows us that an architecture practice, just like the lines he draws, can bend, turn, and follow unconventional trajectories. The Animal series | Leftmost on the second row is a minimalist portrait of Pamana, the Philippine eagle (an endangered species) that was shot dead not long after he was released into the wild and spurred better conservation efforts. The Draeiggon piece hangs in PONT bar, at the rooftop of the building where the PONT studio office is. Read more: http://bluprint.ph/pont-studio-welds-architecture-sculpture-together/ |

