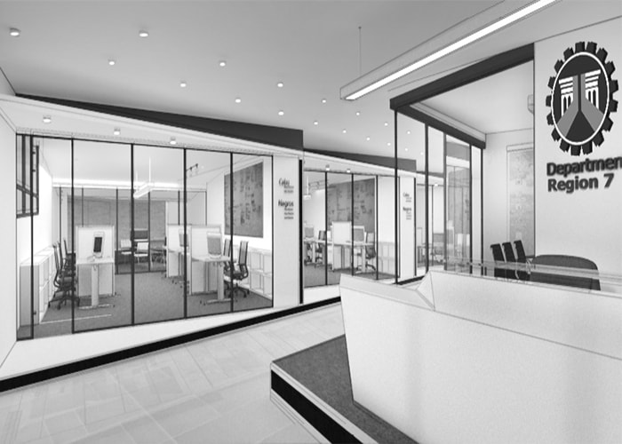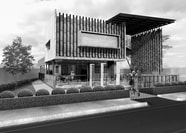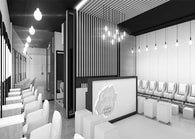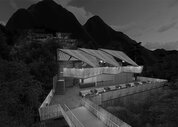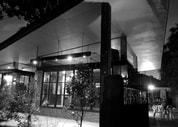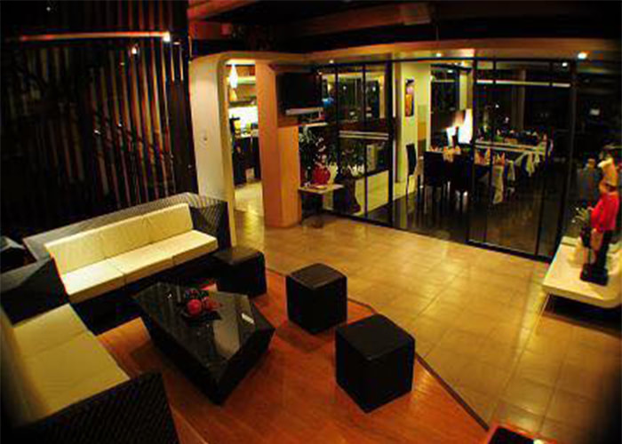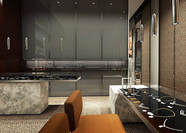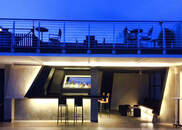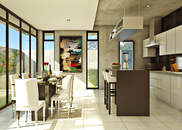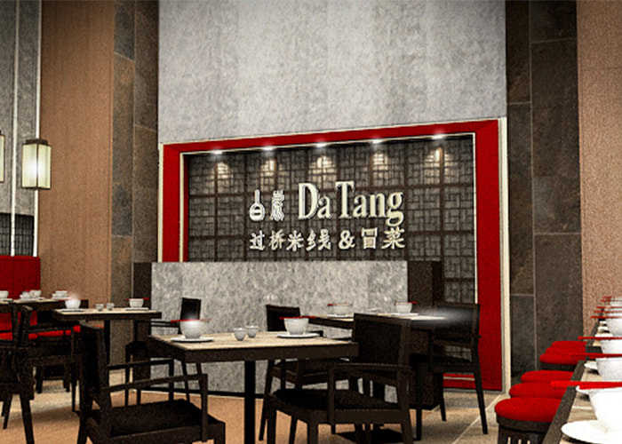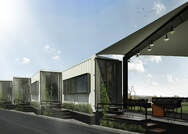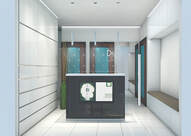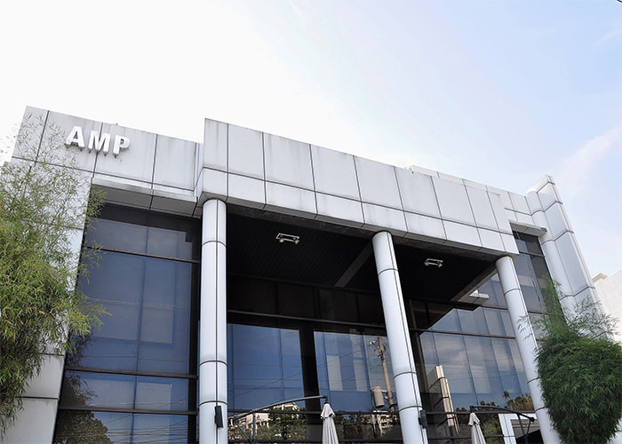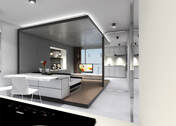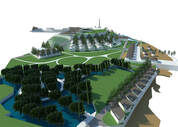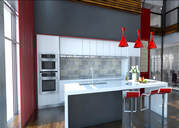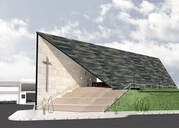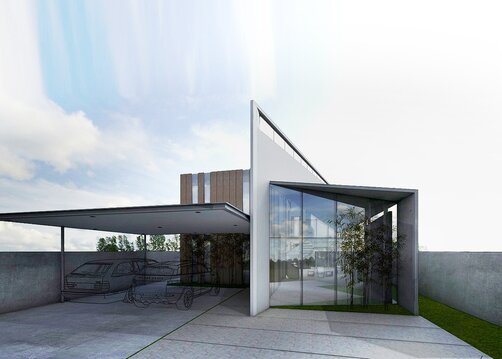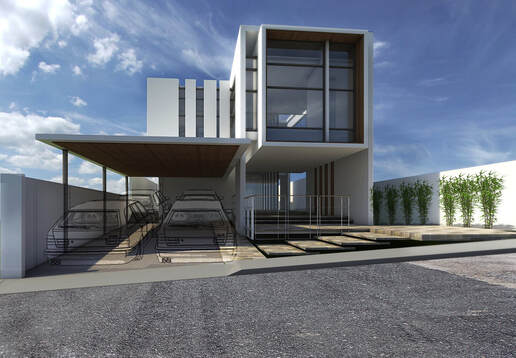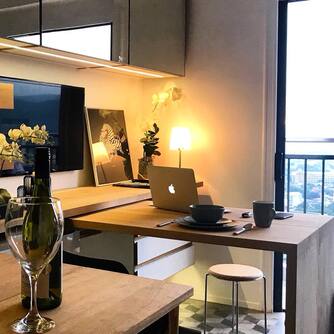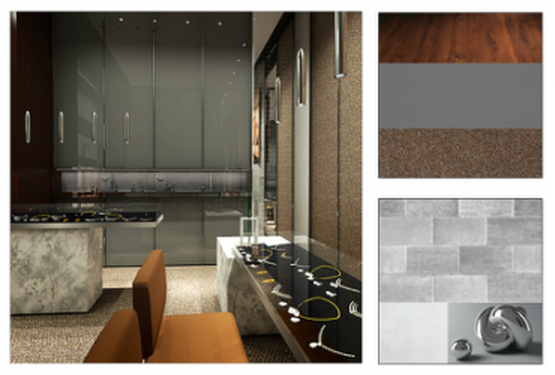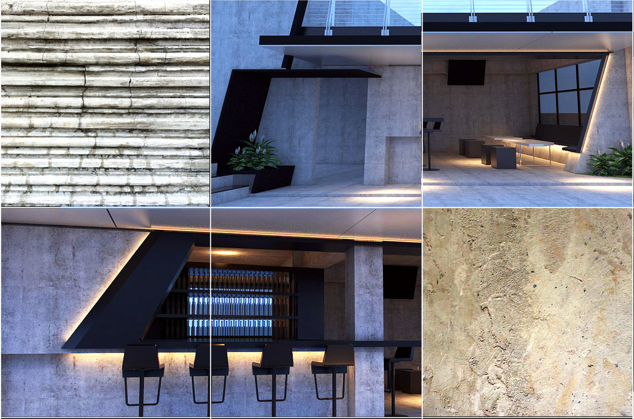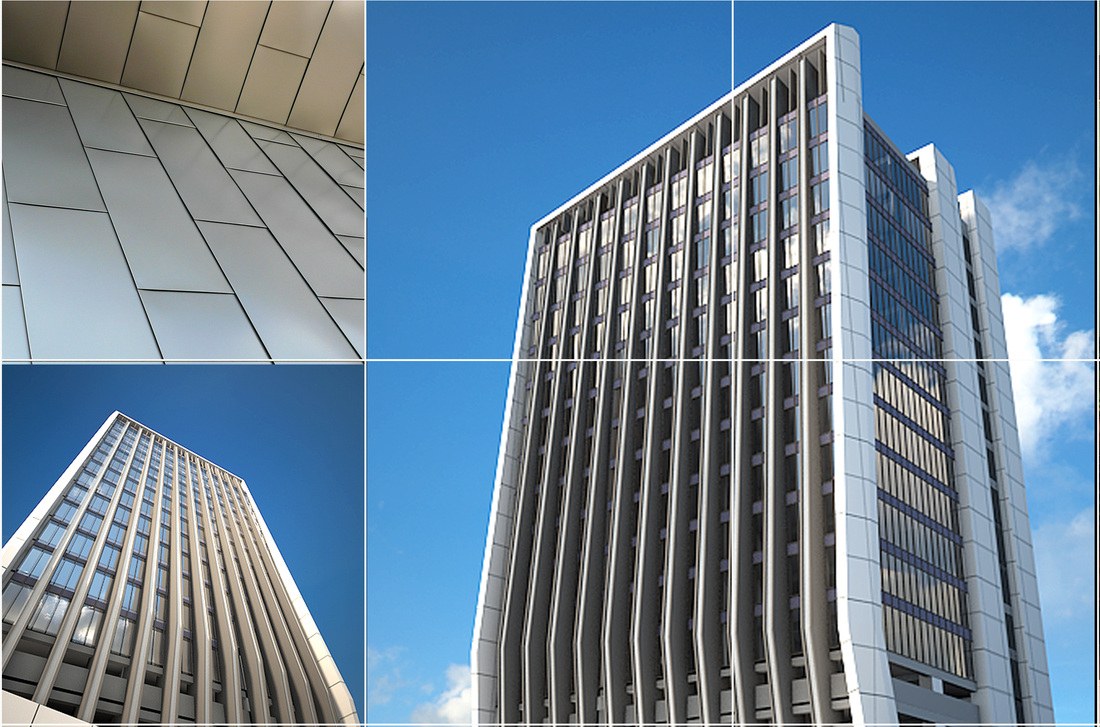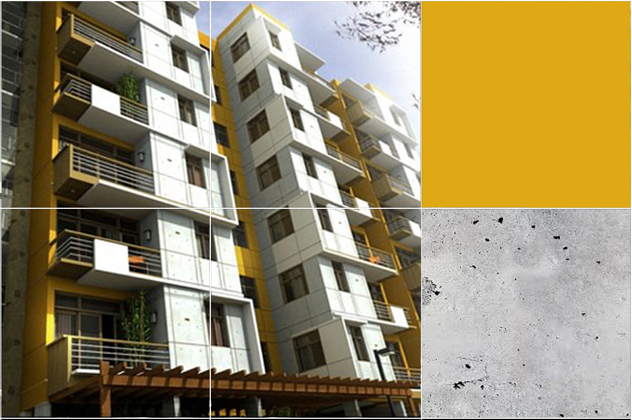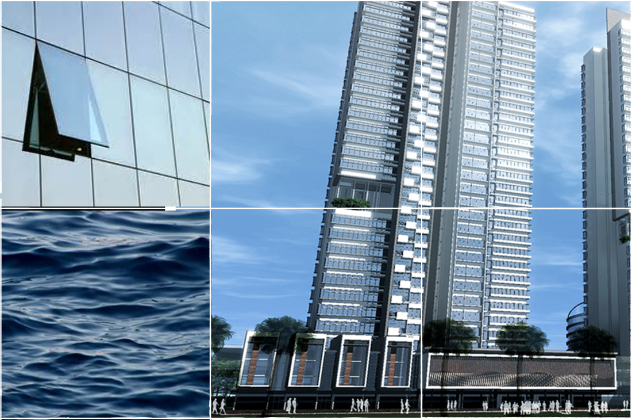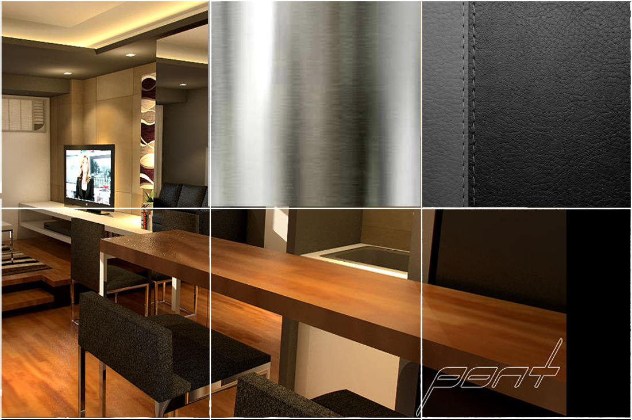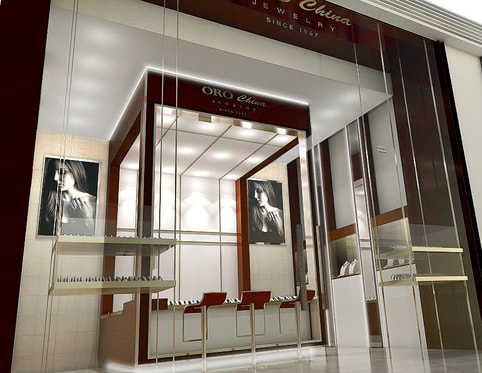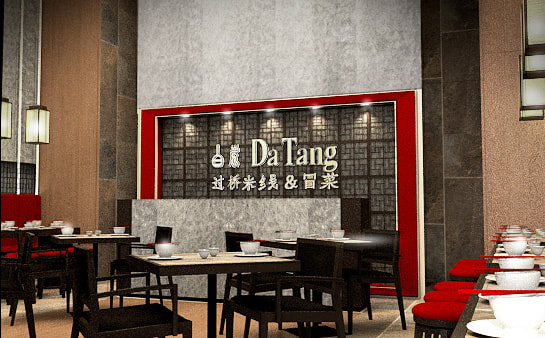PROJECTS
|
HIGHRISE 1801
The complexity in the quest of simplicity. Located in the center of the buzzling city of Cebu, is where this 13-storey mid-rise hotel stands high. Standing on a corner lot, the challenge is to convey a structure that does not only celebrate its location, but also to maximize the limited space, deal with its orientation and to provide not only the client's wants, but more importantly, their needs. Good planning is an essential key to the success and efficiency of every space. This project is a witness and product of which. Every part its planning is being closely studied, from the basic spacing of the columns to its direct relation to the parking and rooms to the strategic location of the vertical accesses that does not only provides safety and convenience to the users but also gives way in utilizing and maximizing the prime spaces', hotel rooms, quantity and location quality. The structure's chic face is a product of all of the said, and unsaid, aspects being considered and utilized. For problems are nothing but wake-up calls for creativity. |
CASA DE LA CAJA
|
|
ACES
Cleverness in simplicity. Clinic design that spans 479 sq. m that features a clean interior with hidden design functionalities. Highlighting an entrance that creates instant visual hierarchy. Designed to make a bold, visual statement. Outlines are magical, it reconciles the conflicts between abstraction and sensibility. Contrast in color and light are the two elements that are most obvious to a person with impaired vision. The reception desk is an integral part of the clinic design and makes a purposeful and visual statement catering to both user groups. |
KAITEN JAPANESE RESTAURANT
|
|
LANTAW RESTAURANT
|
COLORS AND PEACH
|
|
CHURCH 1701
|
BEACHHOUSE P
This private beach house is located in Bagasawe Poblacion, Tuburan Cebu. It is known for its crystal-clear springs, beaches, creeks, rivers, caves and natural attractions. Ideal for family gathering that wants their own space while they enjoy nature and basic home conveniences. |
|
DYNAMIC HERB OFFICE
Stacked in the middle of a large expanse of grassland, the complex is made up of container vans that serves as a haven for rejuvenation for the soccer players and officiating members. A separate structure contains lockers and restrooms for the players to get refreshed or prepare for an upcoming match. An administrative space is separately allocated not far from the lockers to facilitate officials’ decision-making processes and whatnots. The industrial look sported by the complex reflects the patrons’ strapping and tough build needed for the vigorous sport played on the field. |
HOSTEL DL
This Hostel is just walking distance Designed to meet the needs of the modern traveler, This hostel combines great comfort, design and an amazing service. Surrounded by lush natural background of trees, The De Leon Hostel offers a tranquil experience for the tourist staying in Dumaguete. |
|
FLYING FISH RESTAURANT
|
KAI
|
|
NIVEL UNO
While the bare land upon which Nivel Uno proudly stands today boasts a picturesque, lush green landscape, it also brings with it the unique challenge of a stubborn sloped terrain. But we translated all these challenges and delights into a perfect home that balances nature with the structure. The north-west facade has large windows that open into beautiful views that can be appreciated from any pocket of the house due to the largely open concept design utilized in the communal spaces of the house, namely living, dining, kitchen and other entertainment areas. The verdurous exterior extends into the living area through the earthy colour palettes of brown and green and renders the highly functional and practical interiors a warm and cheerful identity. |
BARBAS RESIDENCE
The Clients are a young family, a couple with small kids with a desire to build a family home to suit the specific needs of a growing, budding household. This is a 3-layered home, each level with a different use : the top floor is the most private with sleeping units, study and play rooms subtly separated from the remaining spaces of the house. The lower floor is the public arena of the house with a spacious raised garden and other living areas, the level where the owners can engage with guests out in a natural setup, no matter what the weather. And finally the utilitarian ground level, housing the carpark and utility room. read more... |
|
MADA
Located away from the bustling energy of the urban city stands MADA, which displays a modern brutalist contemporary design. With the lush landscape and distinctive terrain of the site, PONT Studio faced the challenge of finding a balance between a flexible design to accommodate a growing family while maintaining the turbulent undertone of the natural terrain. The residence is divided into a 3-Storey plan. The Ground Floor is split into 2 levels, respecting the uniqueness of the existing terrain. While this Lower Ground Floor showcases the public and semi-public spaces, the Upper Ground Floor houses the more intimate areas like the living room, bar, dining area, indoor & outdoor kitchens, which guests and residents can freely a read more... |
TS 02
read more |
|
DG
An upscale design for an upscale jewelry store, PONT exudes in confidence in its design of this boutique that caters to a more selective clientele where the character of affluent societies is imitated to suit their taste. To attract prospective customers, everything in its form and content must be trustworthy, secure, and confident just as each customers ought to be. PONT’s use of materials from glass to fabric embodies the character of DiaGold as a high-class and elegant brand where the customers should feel assured and guaranteed of their investments. The design approach is threefold. The goal to create an interior where everything is daring, classy, and one of a kind banks on PONT’s ability to challenge and take risks read more |
FOCA
How can a 40sqm space transform into a living, dining, kitchen and private quarters? PONT design studio presents a smart design solution that makes compact living in an urban environment look stylish and affordable. This apartment provides all necessary amenities with some additional effort of layering various spaces – living area, dining, kitchen, bedroom etc - to fit everyday needs. PONT further accentuates the living area, creating a ‘room within a room’ to demarcate it from the other less communal spaces. Also, the evident use of mirrors renders the apartment a larger visual feel. PONT has formulated an ideal and effective solution of occupying a small space with maximum utility. |
|
PROPOSED CONDOMINIUM
|
PROPOSED BIZ HOTEL
|
CELSO BEACH RESORT
|
AMP BUILDING
|
PROPOSED EXHIBITION CENTER
|
|
PROPOSED CLUBHOUSE
|
BEANSPROUTS - ASIAN CUISINE
|
|
PONT BAR @ CAFE CAPRICCIO
|
CAFE CAPRICCIO DE NIVEL
Capriccios’s Mediterranean gastronomy offers you a rich mixture of various cultures and flavours. Our culinary trends include an eclectic palate spanning from France, Greece, Italy and Spain all the way across to Turkey. And what’s more? We offer all of it with a unique Asian twist. It’s the perfect place to unwind with delicious, soulful food and ambience. Join us for some mouth watering new items on our menu over lush green scenic views or under a star studded sky and lingering aroma of exotic spices. Welcome to Cafe Capriccio. |
|
AFFORDABLE HOUSING
Addressing India’s increasing migration of population into large metropolitan cities like Mumbai, we plan an affordable housing scheme to cater to this sector of the middle class and provide a solution to the emerging housing crisis in India. While providing the amenities and conveniences of a modern lifestyle, it does not curb the spaciousness that is missing from India’s current urban architecture. Each apartment has its very own unhampered views of the rich cityscape and blaze of colour on the exterior to mark its place in this hustling city of Mumbai. |
BAYFRONT DEVELOPMENT
|
|
22SQM
Residential creativity at its best when PONT is compelled cater for luxurious amenities of a kitchen, living, dining, study, bedroom and toilet – all within a 22 sqm studio apartment! We used all our little tricks – mirrors, a concealed bed, fold-up table to allow for comfortable dining and ambient lighting. The end result is a tiny yet roomy apartment, private while allowing you to capaciously host a party for your near and dear ones. |
PONT STUDIO
|
HDB-SG | BEACH HOUSE |
OC BOTIQUE
|

