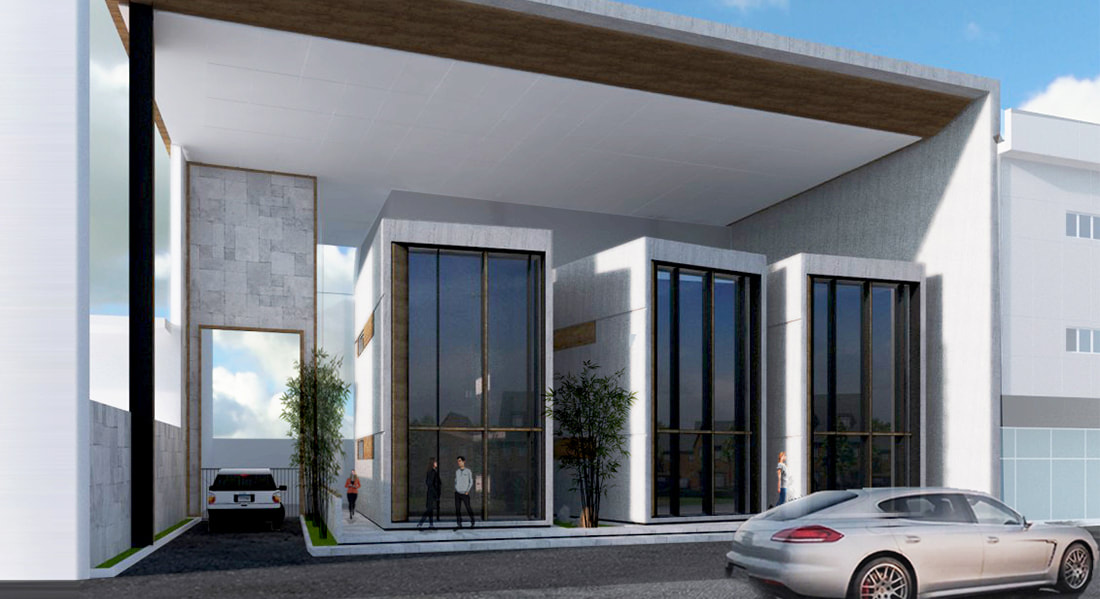ARCHITECTURE/ BOSTON
LOCATION |
PROJECT TYPE |
PROJECT STATUS |
LOT AREA |
|
Mandaue City
|
Commercial
|
Schematic Phase 2016
|
982 sqm.
|
Boston is a modern commercial establishment that features a unique design that combines concrete and glass materials. The building's exterior is made up of sleek, gray concrete walls, accented by large glass windows that allow natural light to flood the interior. The minimalist design of the building creates a clean and contemporary look, while the use of concrete and glass materials gives it a strong and durable feel. Inside, the building is designed to be functional and efficient, with open floor plans and modern amenities. Overall, Boston is a visually striking and functional commercial establishment that showcases the possibilities of modern architecture and design.
|
|
|
|
|
ARCHITECTURE/ BOSTON
LOCATION: Mandaue City
PROJECT TYPE: Commercial
PROJECT STATUS: Schematic 2016
LOT AREA: 982 sqm.
PROJECT TYPE: Commercial
PROJECT STATUS: Schematic 2016
LOT AREA: 982 sqm.
Boston is a modern commercial establishment that features a unique design that combines concrete and glass materials. The building's exterior is made up of sleek, gray concrete walls, accented by large glass windows that allow natural light to flood the interior. The minimalist design of the building creates a clean and contemporary look, while the use of concrete and glass materials gives it a strong and durable feel. Inside, the building is designed to be functional and efficient, with open floor plans and modern amenities. Overall, Boston is a visually striking and functional commercial establishment that showcases the possibilities of modern architecture and design.
|
|
|
Pont Studio ©


