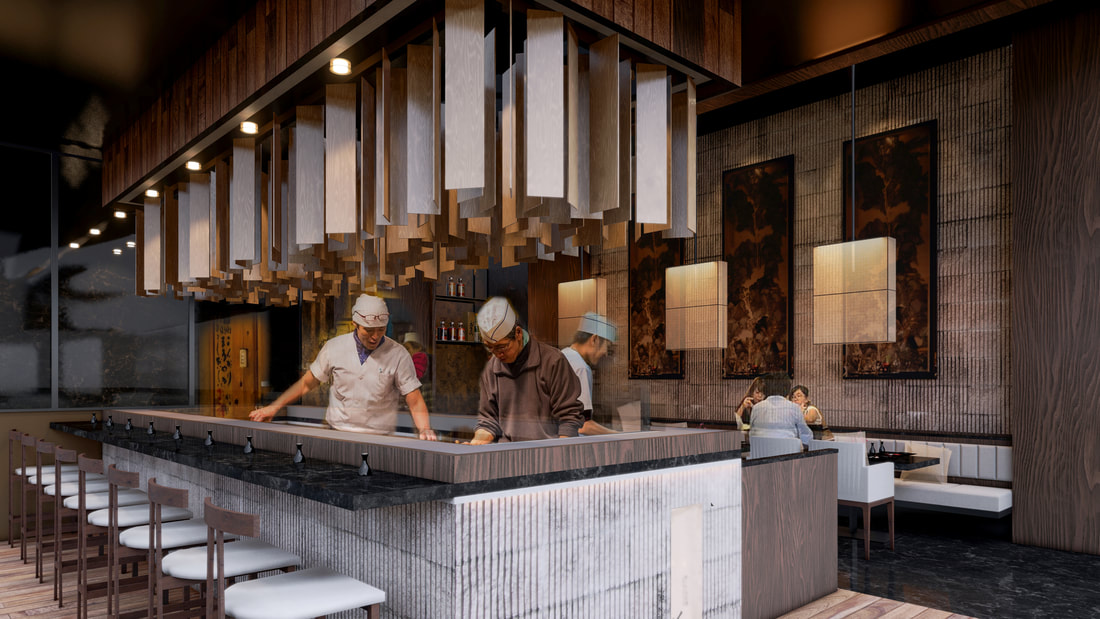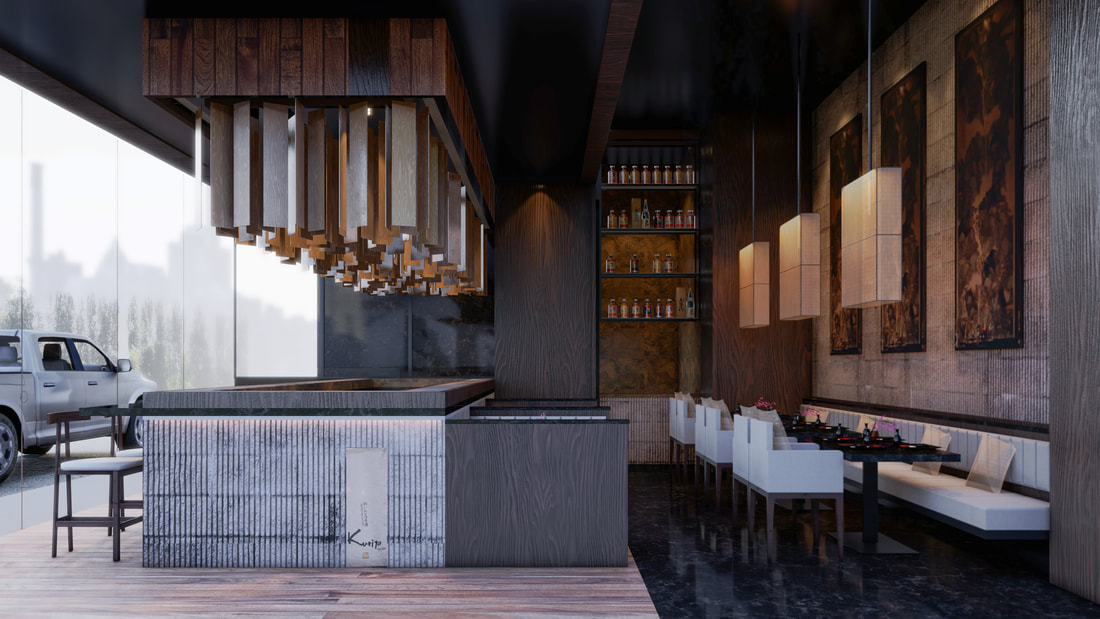INTERIOR/ KAITEN
LOCATIONMandaue City
|
PROJECT TYPEBusiness Park
|
PROJECT STATUSSchematic Phase 2022
|
GFA-
|
PROJECT TEAM--
|
Kaiten is a Japanese-inspired restaurant that is set to open in Cebu Business Park. The restaurant will feature an open kitchen, providing guests with a unique dining experience as they watch their meals being prepared. The design of the restaurant will incorporate lots of wooden elements and earthy colors, evoking a sense of warmth and authenticity. The overall aesthetic of the restaurant will be minimal and modern, with a focus on simplicity and clean lines.
The open kitchen concept will give the customers an opportunity to watch the chefs in action and the wooden elements used in the design will provide a sense of warmth and naturalness which is often associated with traditional Japanese aesthetics. The use of earthy colors will create a soothing and relaxed atmosphere, making Kaiten a perfect place to enjoy a delicious meal. The minimal and modern design of the restaurant will add a sense of elegance and sophistication to the dining experience.
Kaiten promises to offer an authentic and unique Japanese dining experience in a stylish and modern setting. With its open kitchen, wooden elements, earthy colors, and minimal and modern design, Kaiten is sure to be a popular dining destination in the Cebu Business Park.
The open kitchen concept will give the customers an opportunity to watch the chefs in action and the wooden elements used in the design will provide a sense of warmth and naturalness which is often associated with traditional Japanese aesthetics. The use of earthy colors will create a soothing and relaxed atmosphere, making Kaiten a perfect place to enjoy a delicious meal. The minimal and modern design of the restaurant will add a sense of elegance and sophistication to the dining experience.
Kaiten promises to offer an authentic and unique Japanese dining experience in a stylish and modern setting. With its open kitchen, wooden elements, earthy colors, and minimal and modern design, Kaiten is sure to be a popular dining destination in the Cebu Business Park.
ARCHITECTURE/ THE SHARDS
LOCATION: Mandaue City
PROJECT TYPE: Business Park
PROJECT STATUS: Schematic Phase 2022
GFA: -
PROJECT TEAM: -
PROJECT TYPE: Business Park
PROJECT STATUS: Schematic Phase 2022
GFA: -
PROJECT TEAM: -
Kaiten is a Japanese-inspired restaurant that is set to open in Cebu Business Park. The restaurant will feature an open kitchen, providing guests with a unique dining experience as they watch their meals being prepared. The design of the restaurant will incorporate lots of wooden elements and earthy colors, evoking a sense of warmth and authenticity. The overall aesthetic of the restaurant will be minimal and modern, with a focus on simplicity and clean lines.
The open kitchen concept will give the customers an opportunity to watch the chefs in action and the wooden elements used in the design will provide a sense of warmth and naturalness which is often associated with traditional Japanese aesthetics. The use of earthy colors will create a soothing and relaxed atmosphere, making Kaiten a perfect place to enjoy a delicious meal. The minimal and modern design of the restaurant will add a sense of elegance and sophistication to the dining experience.
Kaiten promises to offer an authentic and unique Japanese dining experience in a stylish and modern setting. With its open kitchen, wooden elements, earthy colors, and minimal and modern design, Kaiten is sure to be a popular dining destination in the Cebu Business Park.
The open kitchen concept will give the customers an opportunity to watch the chefs in action and the wooden elements used in the design will provide a sense of warmth and naturalness which is often associated with traditional Japanese aesthetics. The use of earthy colors will create a soothing and relaxed atmosphere, making Kaiten a perfect place to enjoy a delicious meal. The minimal and modern design of the restaurant will add a sense of elegance and sophistication to the dining experience.
Kaiten promises to offer an authentic and unique Japanese dining experience in a stylish and modern setting. With its open kitchen, wooden elements, earthy colors, and minimal and modern design, Kaiten is sure to be a popular dining destination in the Cebu Business Park.
Pont Studio ©



