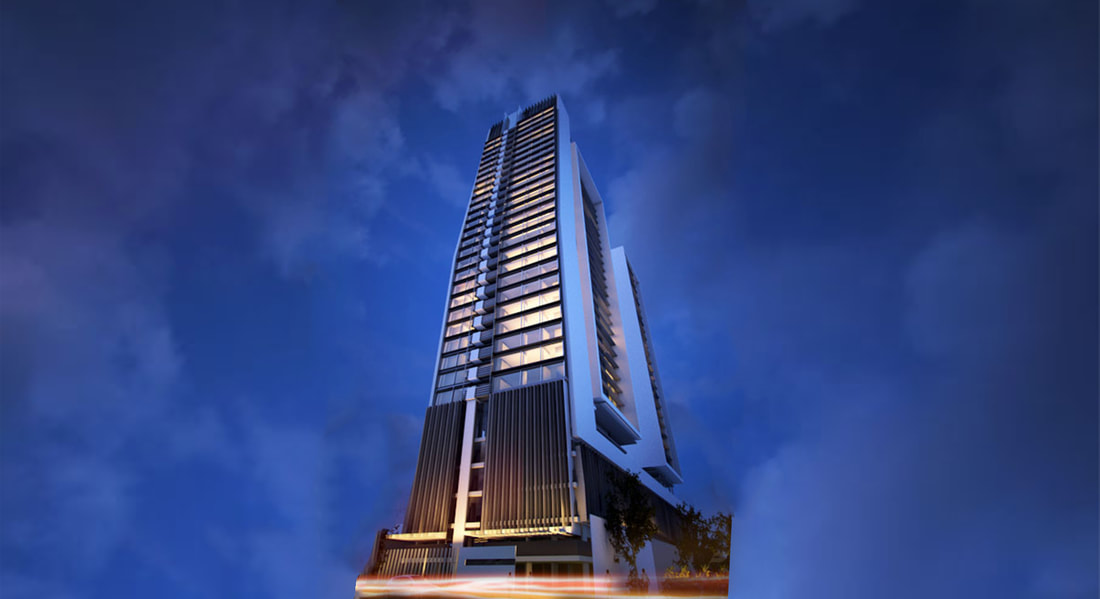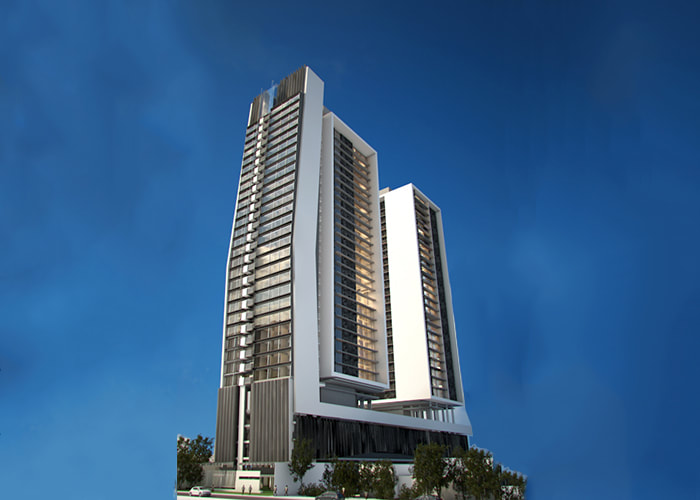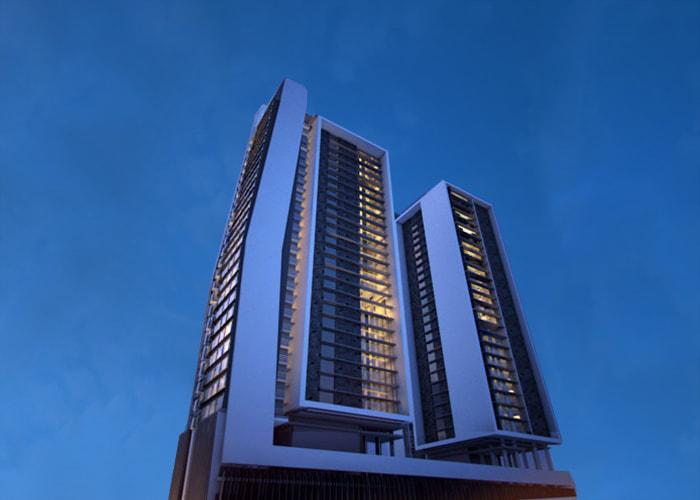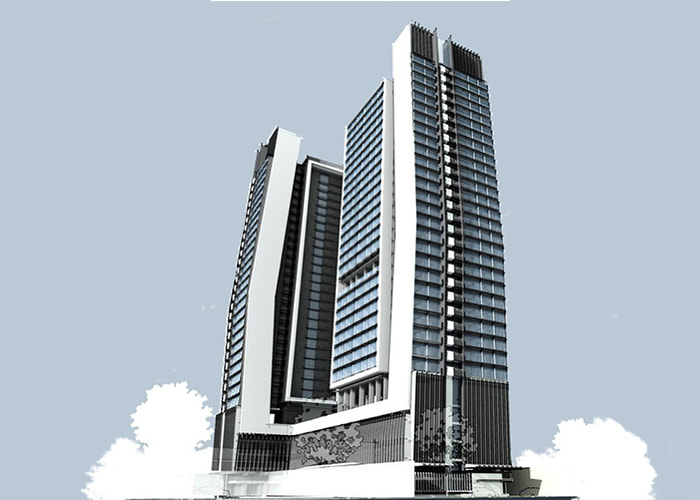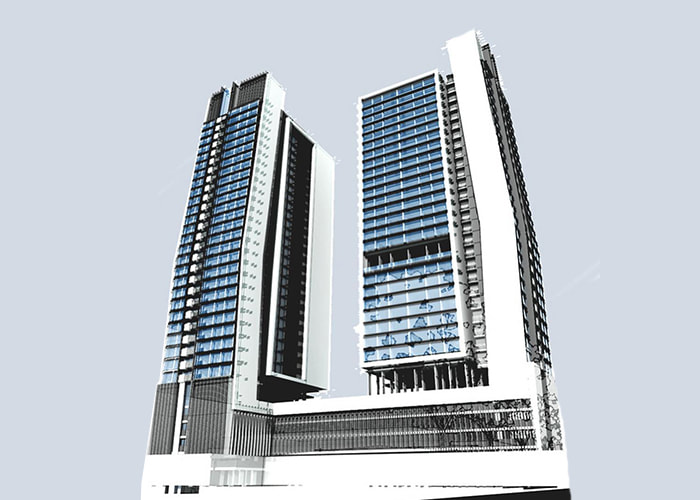KS Condominium
LOCATION |
PROJECT TYPE |
LOT AREA |
|
Indonesia
|
Residential
|
3809 sqm.
|
|
A feasibility study for a piece of land at Indonesia to be developed as a High-rise Condominium block. The major challenge of the entire study is its narrow and odd shape lot which in turn dictated the orientation and shape of the blocks. Both orientation in terms of view and over-looking issues are closely being considered throughout the design process.
The twin residential blocks has 3 unit types catering for different family sizes. The lot is located on a close vicinity from downtown Jakarta. Hence, the target market are the well-income working group. Parking provision is 1 lot per unit. Considered generous comparing to the existing residential units around the area. There are no basement level and all parking lots are inside the 5-storey podium. The podium became as a pedestal for the twin blocks to sit-on. It has also became an advantage for all the units in terms of view and noise issues from the road traffic. The lowest units are at least 24.00 meters from the road level which is high enough to get a nice view of the city. The 20-meter podium façade is dressed up with vertical slates to reduced the massiveness of the look while on the other hand it keeps the entire parking space naturally ventilated.
The overall Building character turns out to be very simple and functional yet still has a strong, sleek & modern look that will stand out from the rest.
The twin residential blocks has 3 unit types catering for different family sizes. The lot is located on a close vicinity from downtown Jakarta. Hence, the target market are the well-income working group. Parking provision is 1 lot per unit. Considered generous comparing to the existing residential units around the area. There are no basement level and all parking lots are inside the 5-storey podium. The podium became as a pedestal for the twin blocks to sit-on. It has also became an advantage for all the units in terms of view and noise issues from the road traffic. The lowest units are at least 24.00 meters from the road level which is high enough to get a nice view of the city. The 20-meter podium façade is dressed up with vertical slates to reduced the massiveness of the look while on the other hand it keeps the entire parking space naturally ventilated.
The overall Building character turns out to be very simple and functional yet still has a strong, sleek & modern look that will stand out from the rest.
KS Condominium
LOCATION: Indonesia
PROJECT TYPE: Residential
LOT AREA: 3809 sqm.
PROJECT TYPE: Residential
LOT AREA: 3809 sqm.
A feasibility study for a piece of land at Indonesia to be developed as a High-rise Condominium block. The major challenge of the entire study is its narrow and odd shape lot which in turn dictated the orientation and shape of the blocks. Both orientation in terms of view and over-looking issues are closely being considered throughout the design process.
The twin residential blocks has 3 unit types catering for different family sizes. The lot is located on a close vicinity from downtown Jakarta. Hence, the target market are the well-income working group. Parking provision is 1 lot per unit. Considered generous comparing to the existing residential units around the area. There are no basement level and all parking lots are inside the 5-storey podium. The podium became as a pedestal for the twin blocks to sit-on. It has also became an advantage for all the units in terms of view and noise issues from the road traffic. The lowest units are at least 24.00 meters from the road level which is high enough to get a nice view of the city. The 20-meter podium façade is dressed up with vertical slates to reduced the massiveness of the look while on the other hand it keeps the entire parking space naturally ventilated.
The overall Building character turns out to be very simple and functional yet still has a strong, sleek & modern look that will stand out from the rest.
The twin residential blocks has 3 unit types catering for different family sizes. The lot is located on a close vicinity from downtown Jakarta. Hence, the target market are the well-income working group. Parking provision is 1 lot per unit. Considered generous comparing to the existing residential units around the area. There are no basement level and all parking lots are inside the 5-storey podium. The podium became as a pedestal for the twin blocks to sit-on. It has also became an advantage for all the units in terms of view and noise issues from the road traffic. The lowest units are at least 24.00 meters from the road level which is high enough to get a nice view of the city. The 20-meter podium façade is dressed up with vertical slates to reduced the massiveness of the look while on the other hand it keeps the entire parking space naturally ventilated.
The overall Building character turns out to be very simple and functional yet still has a strong, sleek & modern look that will stand out from the rest.

