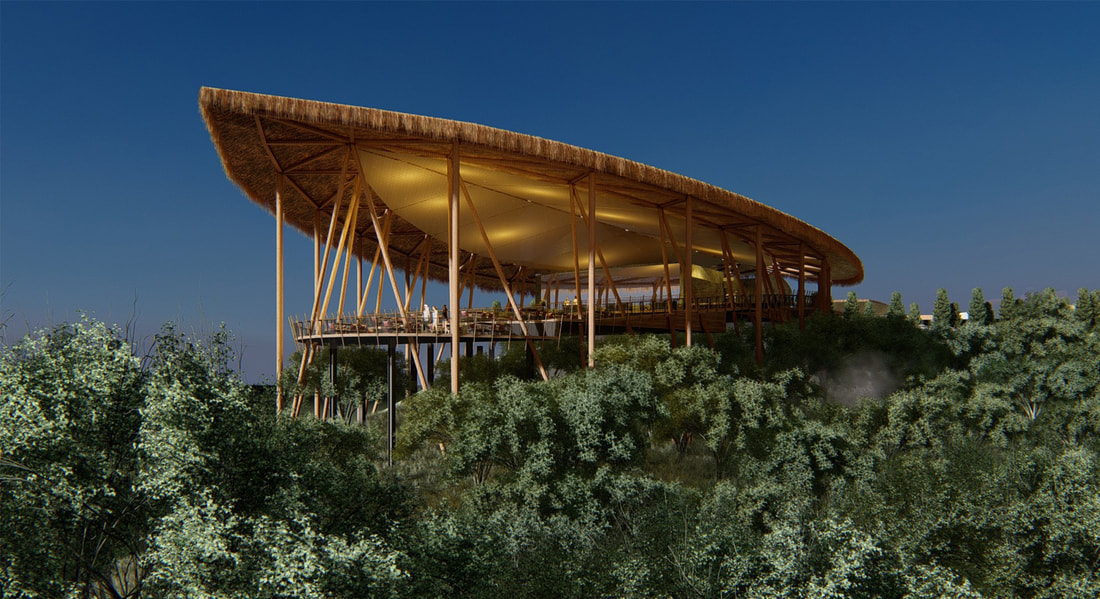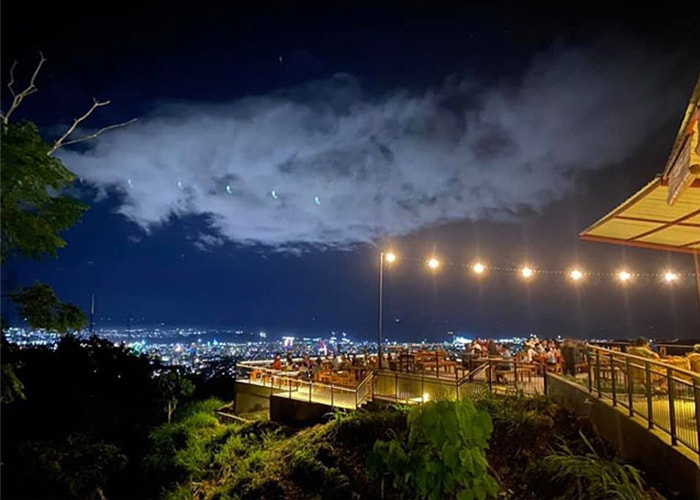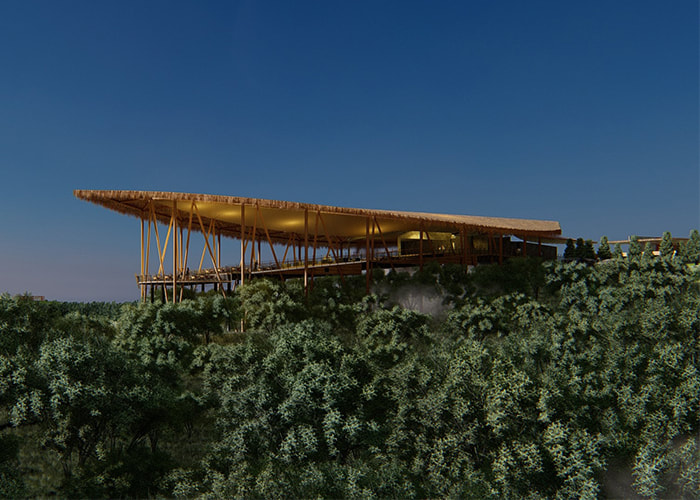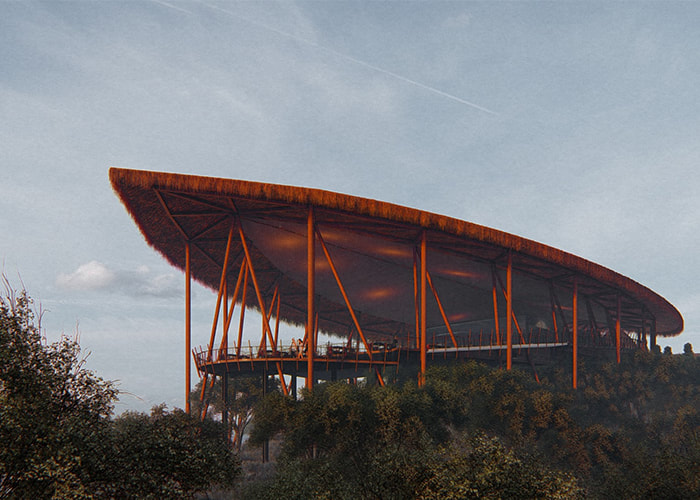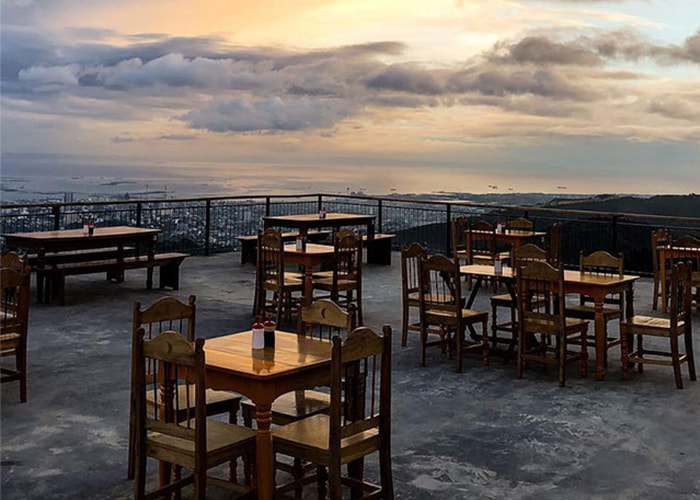ARCHITECTURE/ LANTAW
LOCATIONBusay, Cebu City
|
PROJECT TYPERestaurant
|
PROJECT STATUSPartial Completion 2020
|
GFA8,626 sqm.
|
PROJECT TEAM-Tiffany Arazan
-Mikko Palacio -Keanu Nellas |
Vernacular architecture in innovation.
Designed to focus on the breathtaking view of the city and the mountains that the restaurant offers, it is best enjoyed with Lantaw's delectable local cuisine. The composition of the architecture conforms to the relationship between the topography, surrounding landscape and the restaurant’s overall ambience. The façade is a combination of bamboo cladding, nipa roof and steel framing - showcasing the unique leaf design of the roof. Its open air allows natural light into the space, while being immersed in the mountain scene.
ARCHITECTURE/ LANTAW
LOCATION: Busay, Cebu City
PROJECT TYPE: Restaurant
PROJECT STATUS: Partial Completion 2020
GFA: 8,626 sqm.
PROJECT TEAM: -Tiffany Arazan
-Mikko Palacio
-Keanu Nellas
PROJECT TYPE: Restaurant
PROJECT STATUS: Partial Completion 2020
GFA: 8,626 sqm.
PROJECT TEAM: -Tiffany Arazan
-Mikko Palacio
-Keanu Nellas
Vernacular architecture in innovation.
Designed to focus on the breathtaking view of the city and mountains that the restaurant offers, best enjoyed with Lantaw's delectable local cuisine. The composition of the architecture conforms to the relationship between the topography, surrounding landscape and the restaurant’s overall ambience. The façade is a combination of bamboo cladding, nipa roof and steel framing - showcasing the unique leaf design of the roof. Its open air allows natural light into the space, while being immersed in the mountain scene.
Pont Studio ©

