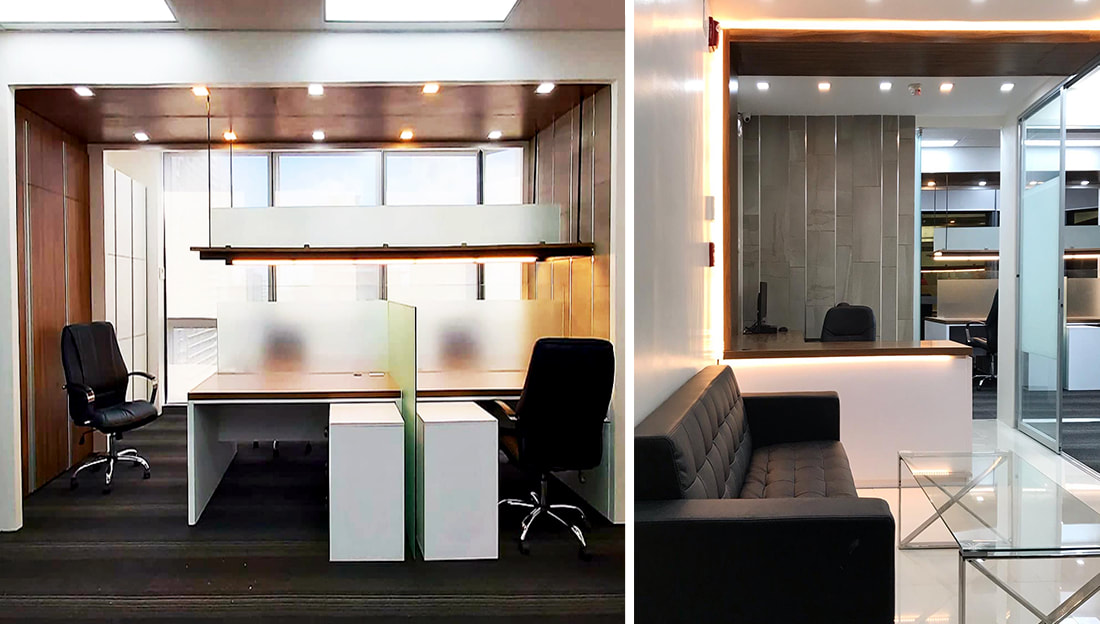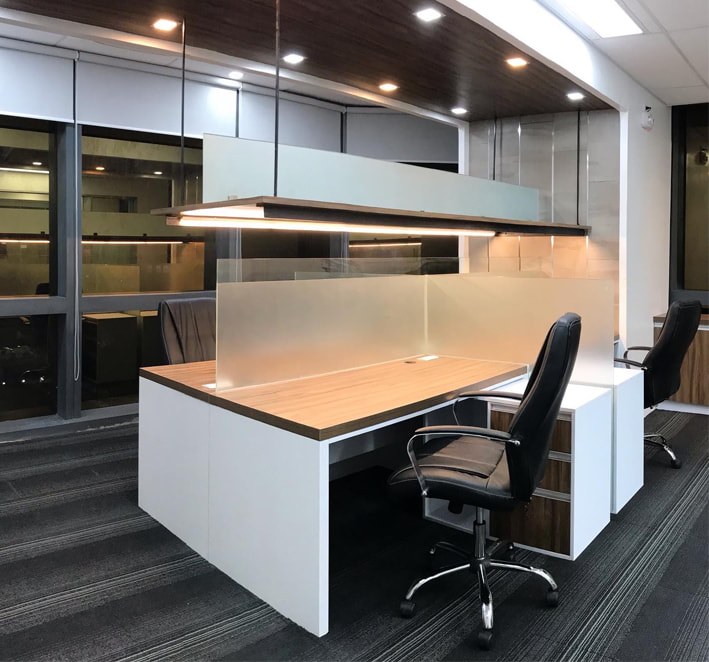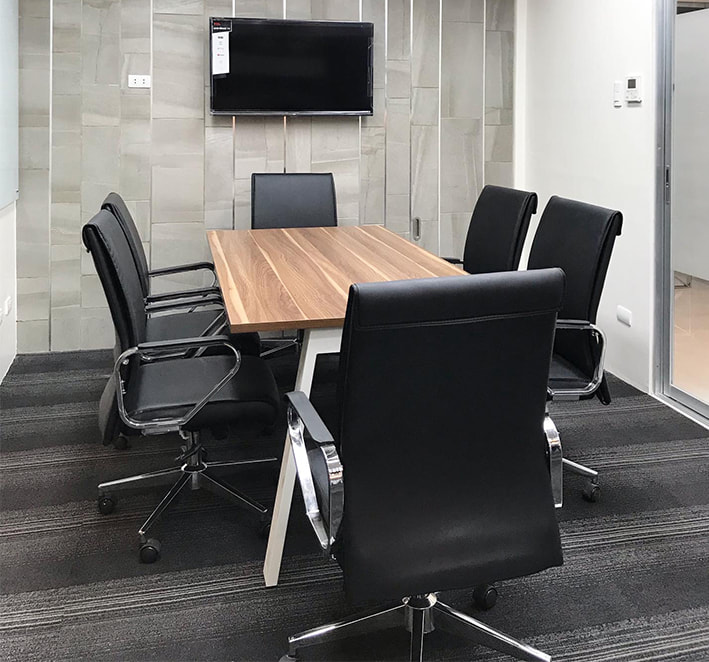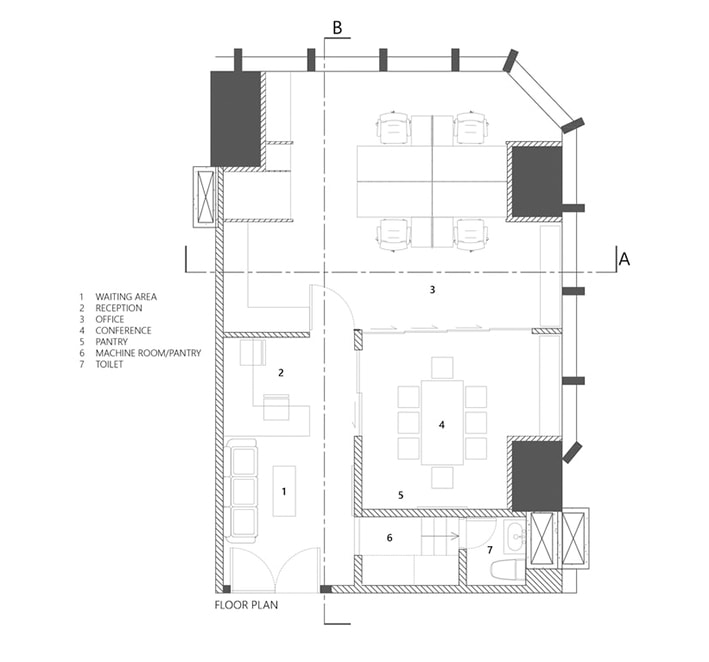INTERIOR/ 4D OFFICE
LOCATION Unit 1610 BPI Tower, Cebu City
|
PROJECT TYPEOffice
|
PROJECT STATUSCompletion 2019
|
GFA78.61 sqm.
|
PROJECT TEAM-Demi Hsu
-Mariel Cabigas -Tiffany Arazan |
With a waiting area, reception area, 4 workstations, conference room, toilet and ample storage as the client’s main requirements for this 75 sqm. space, the main challenge for this project was how to efficiently maximize the limited space in such a way that still respects the private and public areas. Natural light and ample circulation were of significant consideration. Compact furniture, overhead spaces were utilized, and rooms were connected by operable sliding walls.
ARCHITECTURE/ 4D OFFICE
LOCATION: BPI Tower, Cebu City
PROJECT TYPE: Office
PROJECT STATUS: Completion 2019
GFA: 78.61 sqm.
PROJECT TEAM: -Demi Hsu
-Mariel Cabigas
-Tiffany Arazan
PROJECT TYPE: Office
PROJECT STATUS: Completion 2019
GFA: 78.61 sqm.
PROJECT TEAM: -Demi Hsu
-Mariel Cabigas
-Tiffany Arazan
With a waiting area, reception area, 4 workstations, conference room, toilet and ample storage as the client’s main requirements for this 75 sqm. space, the main challenge for this project was how to efficiently maximize the limited space in such a way that still respects the private and public areas. Natural light and ample circulation were of significant consideration. Compact furniture, overhead spaces were utilized, and rooms were connected by operable sliding walls.
Pont Studio ©





