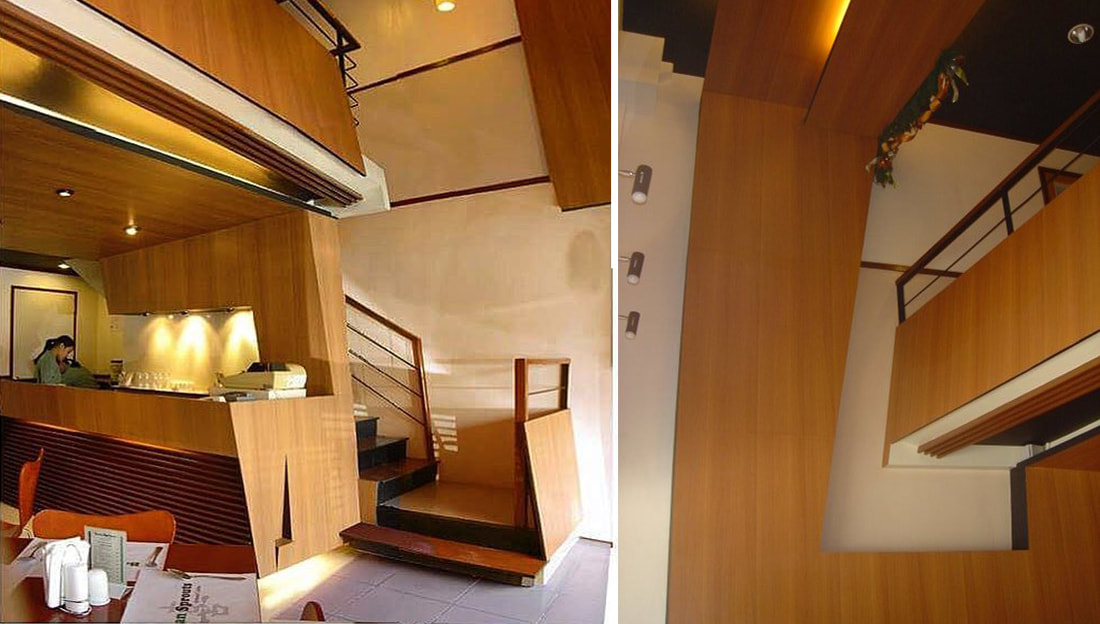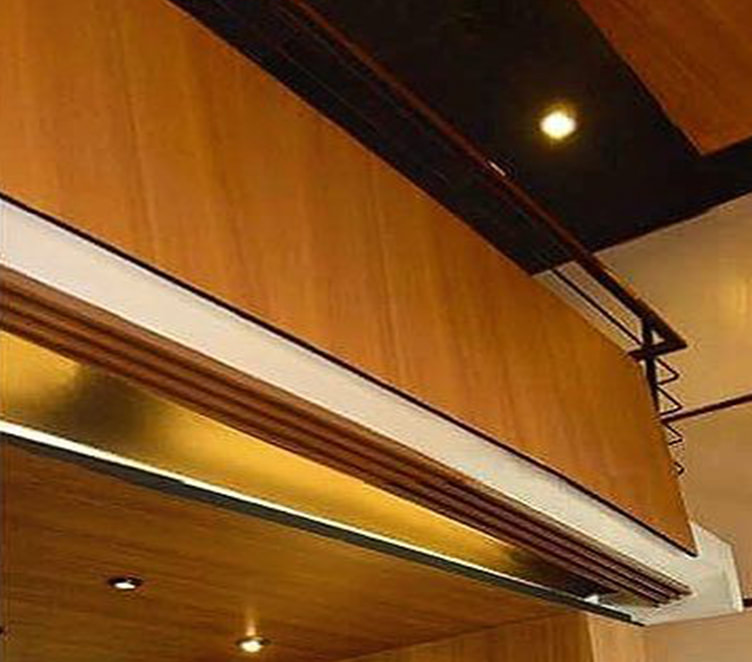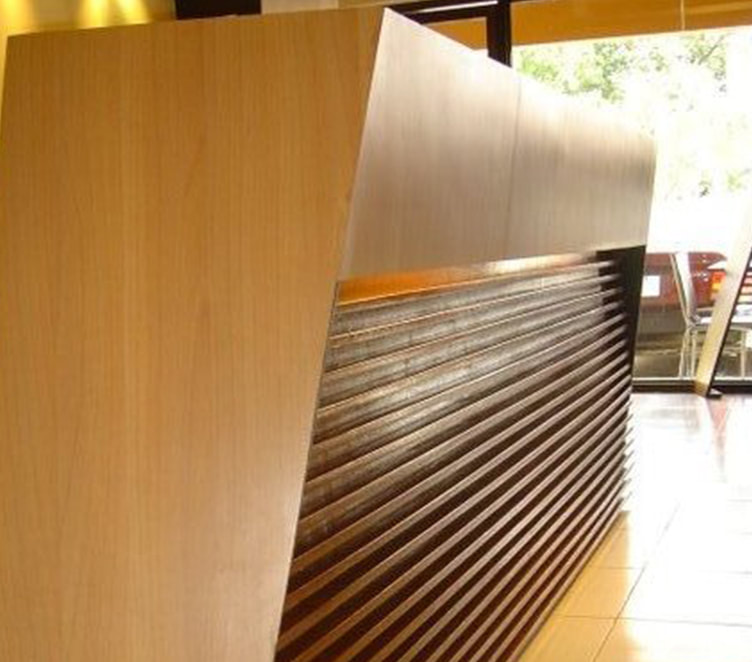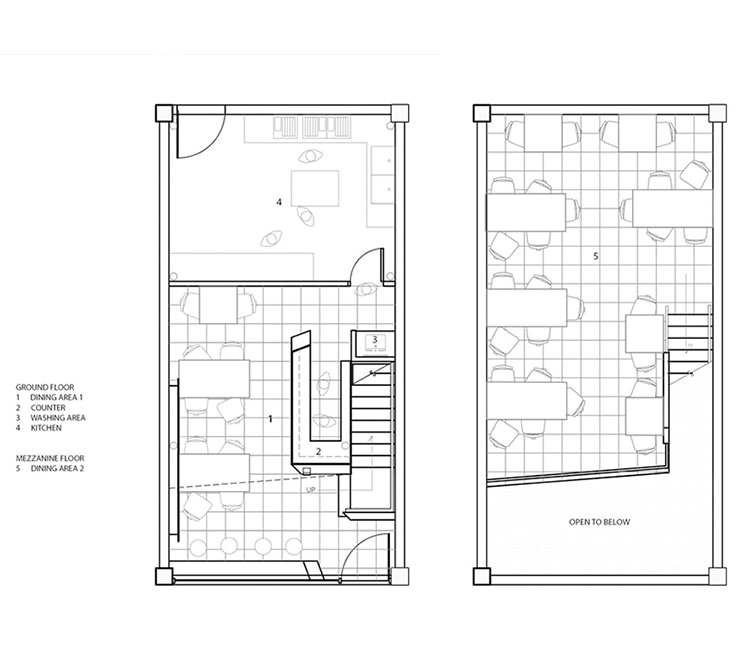INTERIOR/ BEANSPROUT
LOCATION St. Patrick's Square, Cebu City
|
PROJECT TYPERestaurant
|
PROJECT STATUSCompleted
|
GFA80 sqm.
|
PROJECT TEAMJonas Pacifico
|
Interior design project for an 80 sqm commercial space.
Situated at the center of Cebu’s institutional area, this Asian Fusion restaurant is marketed to cater to young students and couples. Thus came the idea of a chic and Asian contemporary look. All the surfaces inside, starting from the main counter are connected by a single folded surface that gives the entire space a dynamic and unified feel.
Situated at the center of Cebu’s institutional area, this Asian Fusion restaurant is marketed to cater to young students and couples. Thus came the idea of a chic and Asian contemporary look. All the surfaces inside, starting from the main counter are connected by a single folded surface that gives the entire space a dynamic and unified feel.
ARCHITECTURE/ BEANSPROUT
LOCATION: Cebu City
PROJECT TYPE: Restaurant
PROJECT STATUS: Completed
GFA: 80 sqm.
PROJECT TEAM: Jonas Pacifico
PROJECT TYPE: Restaurant
PROJECT STATUS: Completed
GFA: 80 sqm.
PROJECT TEAM: Jonas Pacifico
Interior design project for an 80 sqm commercial space.
Situated at the center of Cebu’s institutional area, this Asian Fusion restaurant is marketed to cater to young students and couples. Thus came the idea of a chic and Asian contemporary look. All the surfaces inside, starting from the main counter are connected by a single folded surface that gives the entire space a dynamic and unified feel.
Situated at the center of Cebu’s institutional area, this Asian Fusion restaurant is marketed to cater to young students and couples. Thus came the idea of a chic and Asian contemporary look. All the surfaces inside, starting from the main counter are connected by a single folded surface that gives the entire space a dynamic and unified feel.
Pont Studio ©






