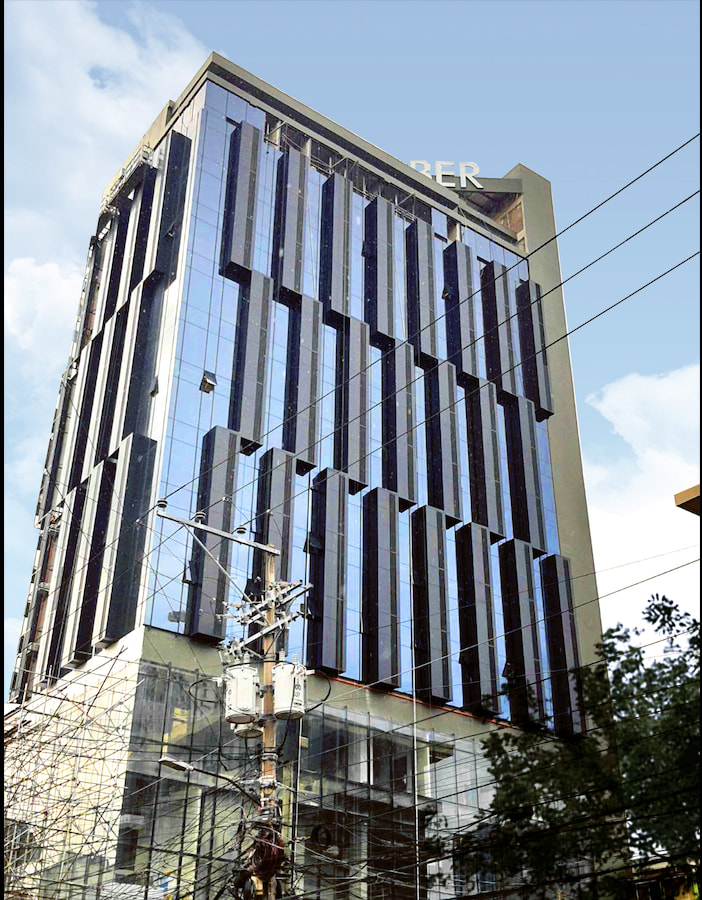ARCHITECTURE/ AMBER
LOCATIONCebu City
|
PROJECT TYPEHospitality
|
PROJECT STATUSConstruction Phase 2023
|
GFA4,977.71 sqm.
|
PROJECT TEAM
|
At times, simplicity is achieved in complex ways. And too many times can this process be taken for granted.
Here at Pont Studio, we always cross-question our design output. Is it efficient? Is it functional? Is it appealing to the eyes?
One question, however, was frequently asked in the making of this project: how do we convey a structure that does not only celebrate its location, but also maximize the limited space, deal with its orientation and provide not only the client’s wants, but more importantly, their functional needs?
It is the complexity in the quest of simplicity, and we spared no expense in the quality and craftsmanship of AMBER. Every aspect of its planning is closely studied. Thought and effort have been put into planning - from the basic spacing of the columns to its direct relation to the parking and rooms, to the strategic location of the vertical accesses that does not only provide safety and convenience to the users but also utilizes and maximizes the prime spaces.
A hidden gemstone, a big and shiny piece of Amber located at the center of the Studio’s base city - Cebu, Philippines. This project is no doubt a special one.
One question, however, was frequently asked in the making of this project: how do we convey a structure that does not only celebrate its location, but also maximize the limited space, deal with its orientation and provide not only the client’s wants, but more importantly, their functional needs?
It is the complexity in the quest of simplicity, and we spared no expense in the quality and craftsmanship of AMBER. Every aspect of its planning is closely studied. Thought and effort have been put into planning - from the basic spacing of the columns to its direct relation to the parking and rooms, to the strategic location of the vertical accesses that does not only provide safety and convenience to the users but also utilizes and maximizes the prime spaces.
A hidden gemstone, a big and shiny piece of Amber located at the center of the Studio’s base city - Cebu, Philippines. This project is no doubt a special one.
ARCHITECTURE/ AMBER
LOCATION: Cebu City
PROJECT TYPE: Hospitality
PROJECT STATUS: Construction Phase 2023
GFA: 4,977.71 sqm.
PROJECT TEAM:
- Ruben Torilla
- Tiffany Arazan
- Mikko Palacio
- Abet Ceniza
- Clifford Alegado
- Domenick Esmalla
PROJECT TYPE: Hospitality
PROJECT STATUS: Construction Phase 2023
GFA: 4,977.71 sqm.
PROJECT TEAM:
- Ruben Torilla
- Tiffany Arazan
- Mikko Palacio
- Abet Ceniza
- Clifford Alegado
- Domenick Esmalla
At times, simplicity is achieved in complex ways. And too many times can this process be taken for granted.
Here at Pont Studio, we always cross-question our design output. Is it efficient? Is it functional? Is it appealing to the eyes?
One question, however, was very frequently asked in the making of this project: how do we convey a structure that does not only celebrate its location, but also maximize the limited space, deal with its orientation and provide not only the client’s wants, but more importantly, their functional needs?
It is the complexity in the quest of simplicity, and we spared no expense in the quality and craftsmanship of AMBER. Every aspect of its planning is closely studied. Thought and effort have been put into planning - from the basic spacing of the columns to its direct relation to the parking and rooms, to the strategic location of the vertical accesses that does not only provide safety and convenience to the users but also utilizes and maximizes the prime spaces.
A hidden gemstone, a big and shiny piece of Amber located at the center of the Studio’s base city - Cebu, Philippines. This project is no doubt a special one.
One question, however, was very frequently asked in the making of this project: how do we convey a structure that does not only celebrate its location, but also maximize the limited space, deal with its orientation and provide not only the client’s wants, but more importantly, their functional needs?
It is the complexity in the quest of simplicity, and we spared no expense in the quality and craftsmanship of AMBER. Every aspect of its planning is closely studied. Thought and effort have been put into planning - from the basic spacing of the columns to its direct relation to the parking and rooms, to the strategic location of the vertical accesses that does not only provide safety and convenience to the users but also utilizes and maximizes the prime spaces.
A hidden gemstone, a big and shiny piece of Amber located at the center of the Studio’s base city - Cebu, Philippines. This project is no doubt a special one.
Pont Studio ©


