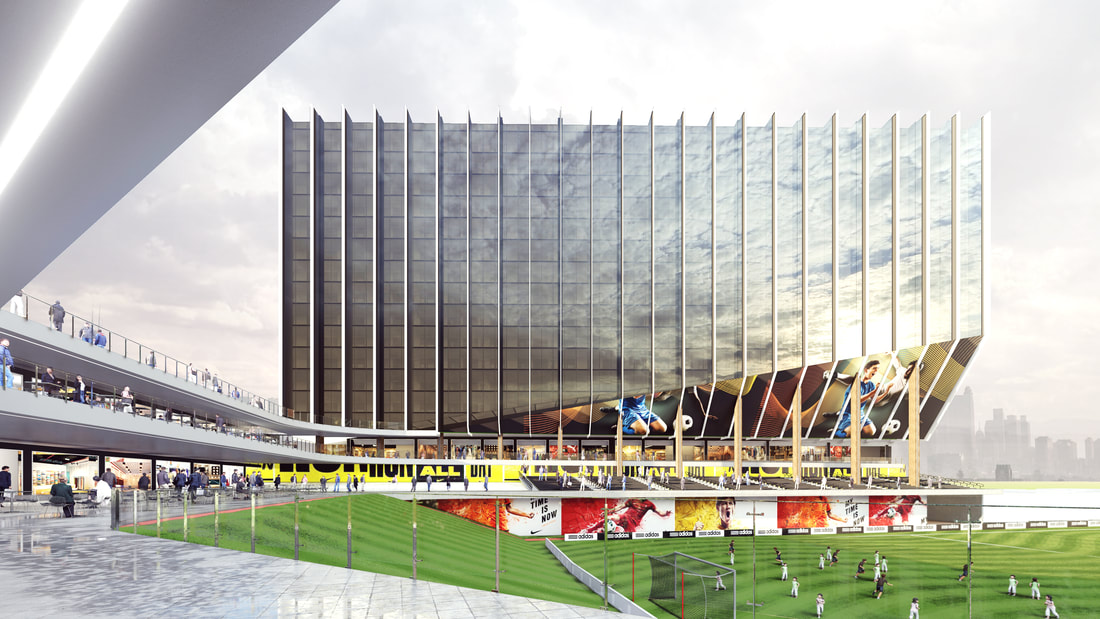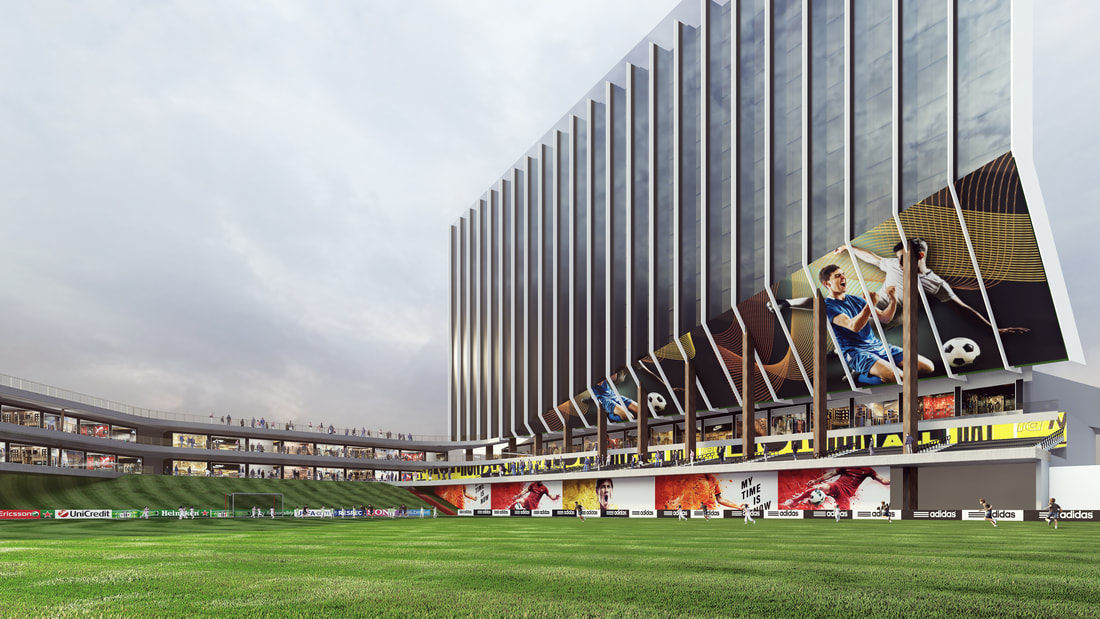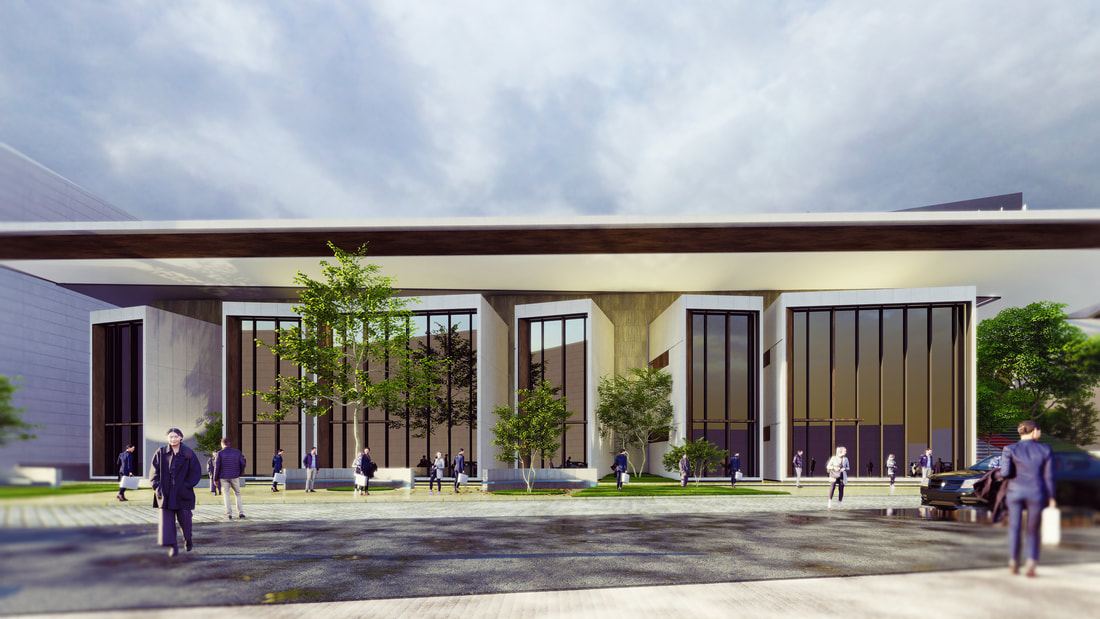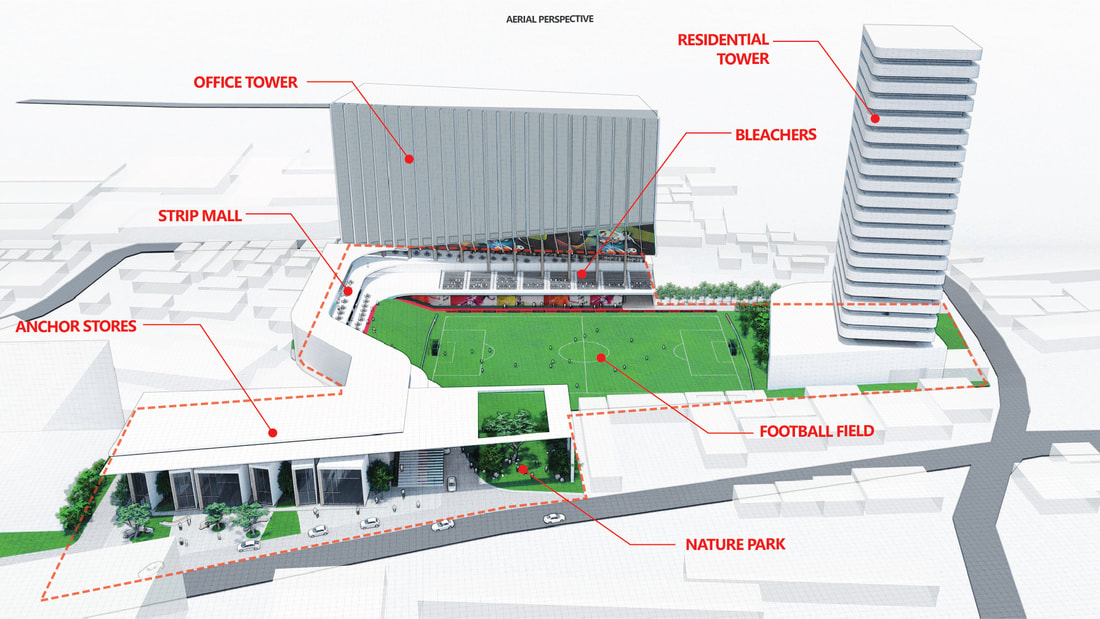ARCHITECTURE/ THE SHARD
LOCATIONMandaue City
|
PROJECT TYPEBusiness Park
|
PROJECT STATUSSchematic Phase 2022
|
GFA2.8 hectares
|
PROJECT TEAM-Jonas Pacifico
-Jay Jabonete -Anthony John Oliveros |
Healthy lifestyle is made possible with proper design.
A proposed mixed-use development that serves as a legacy for the patriarch of the owner, this project aims to provide a new lifestyle venue for commerce, residence, and fitness in one to promote socio-economic health for the people of Cebu. The Shards is a proposed project where tenants and round customers can meet, work, play and dine in a safe, controlled space. It is a development that creates a different experience depending on the time of the day. It offers a Sports/Fitness Facility during the Daytime; Work/commerce during Mid-day; and Dine and Bar at Nighttime.
The design of this proposed development is an architectural response to the shortage of BPO spaces and sports facilities in Cebu. The project is responsibly and sustainably built for years because it provides ample open spaces and green areas. It also encourages fitness for workers, residents, and visitors.
The design of this proposed development is an architectural response to the shortage of BPO spaces and sports facilities in Cebu. The project is responsibly and sustainably built for years because it provides ample open spaces and green areas. It also encourages fitness for workers, residents, and visitors.
ARCHITECTURE/ THE SHARD
LOCATION: Mandaue City
PROJECT TYPE: Business Park
PROJECT STATUS: Schematic Phase 2022
GFA: 2.8 hectares
PROJECT TEAM: -Jonas Pacifico
-Jay Jabonete
-Anthony John Oliveros
PROJECT TYPE: Business Park
PROJECT STATUS: Schematic Phase 2022
GFA: 2.8 hectares
PROJECT TEAM: -Jonas Pacifico
-Jay Jabonete
-Anthony John Oliveros
Healthy lifestyle is made possible with proper design.
A proposed mixed-use development that serves as a legacy for the patriarch of the owner, this project aims to provide a new lifestyle venue for commerce, residence, and fitness in one to promote socio-economic health for the people of Cebu. The Shards is a proposed project where tenants and round customers can meet, work, play and dine in a safe, controlled space. It is a development that creates a different experience depending on the time of the day. It offers a Sports/Fitness Facility during the Daytime; Work/commerce during Mid-day; and Dine and Bar at Nighttime.
The design of this proposed development is an architectural response to the shortage of BPO spaces and sports facilities in Cebu. The project is responsibly and sustainably built for years because it provides ample open spaces and green areas. It also encourages fitness for workers, residents, and visitors.
The design of this proposed development is an architectural response to the shortage of BPO spaces and sports facilities in Cebu. The project is responsibly and sustainably built for years because it provides ample open spaces and green areas. It also encourages fitness for workers, residents, and visitors.
Pont Studio ©





