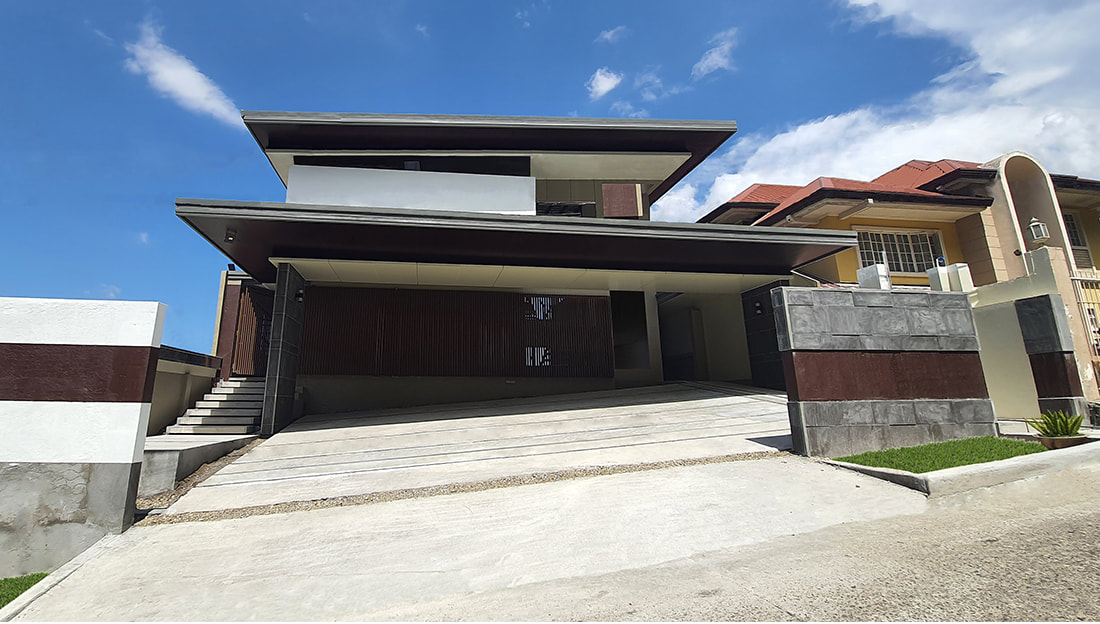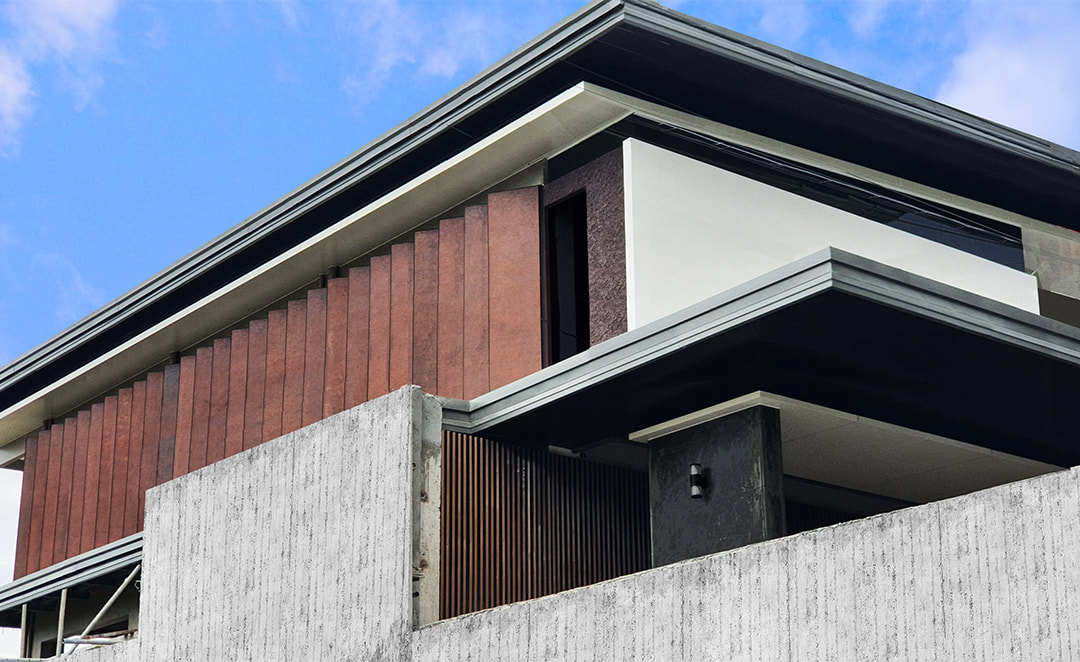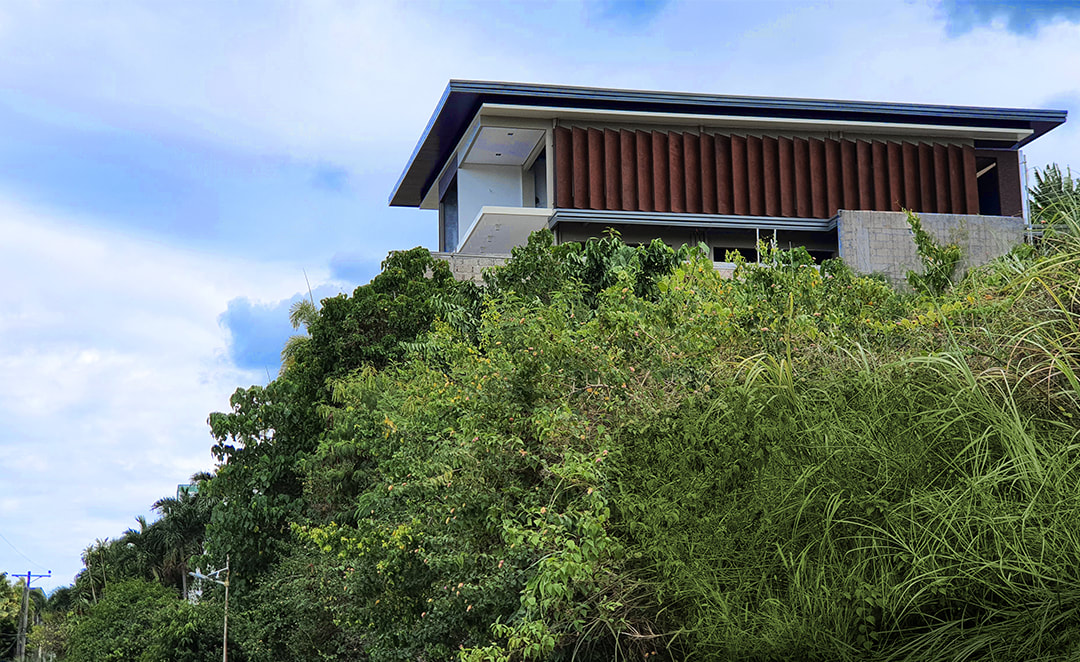ARCHITECTURE/ MLS-DOS
LOCATION Guadalupe, Cebu City
|
PROJECT TYPEResidential
|
PROJECT STATUSCompleted 2021
|
GFA676.70 sqm.
|
PROJECT TEAM-Demi Hsu -Cherry Ricaña
-Mariel Cabigas -Dandy Abalde |
Architecture should not just be visually pleasing but rather responsive and adaptive to the user's needs.
A multi-storey residential structure that incorporates adaptive design for an ageing family. With the integration of universal design, this residence provides two vital aspects: interdependence and age-responsiveness. Charting how tasks will become more tedious as time progresses, the design shifts significantly towards the principles that create a built environment suitable for the retired. The challenge then is safety, convenience, and access. Overall, it’s about designing a space that works in the long-term for all the family members.
ARCHITECTURE/ MLS-DOS
LOCATION: Guadalupe, Cebu City
PROJECT TYPE: Residential
PROJECT STATUS: Completed 2021
GFA: 676.70 sqm.
PROJECT TEAM: - Demi Hsu
- Mariel Cabigas
- Cherry Ricaña
- Dandy Abalde
PROJECT TYPE: Residential
PROJECT STATUS: Completed 2021
GFA: 676.70 sqm.
PROJECT TEAM: - Demi Hsu
- Mariel Cabigas
- Cherry Ricaña
- Dandy Abalde
Architecture should not just be visually pleasing but rather responsive and adaptive to the user's needs.
A multi-storey residential structure that incorporates adaptive design for an ageing family. With the integration of universal design, this residence provides two vital aspects: interdependence and age-responsiveness. Charting how tasks will become more tedious as time progresses, the design shifts significantly towards the principles that create a built environment suitable for the retired. The challenge then is safety, convenience, and access. Overall, it’s about designing a space that works in the long-term for all the family members.
Pont Studio ©




