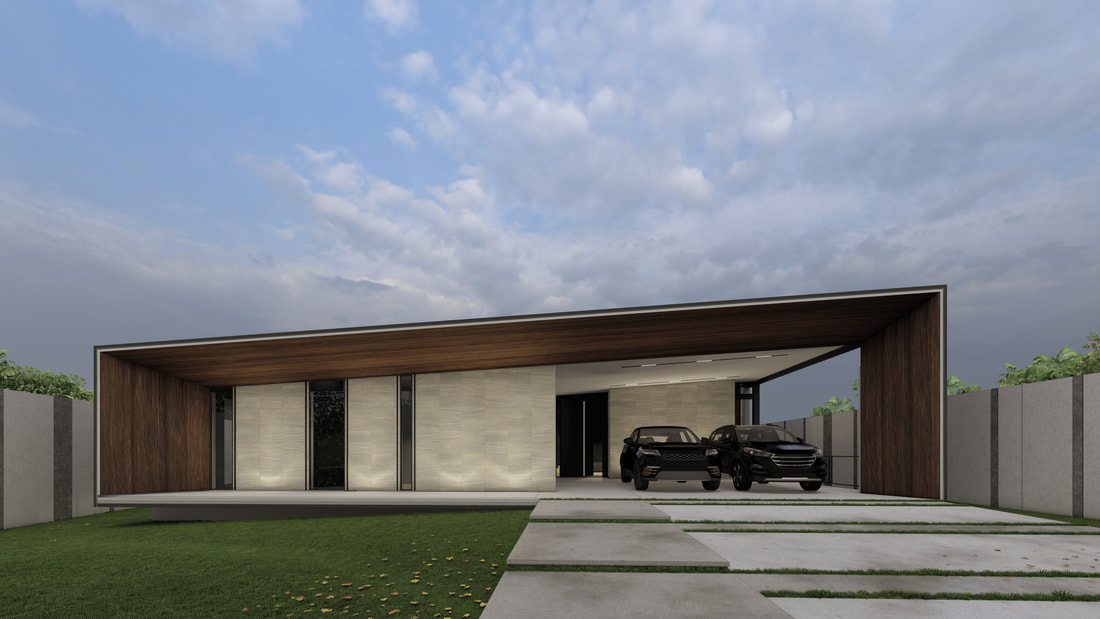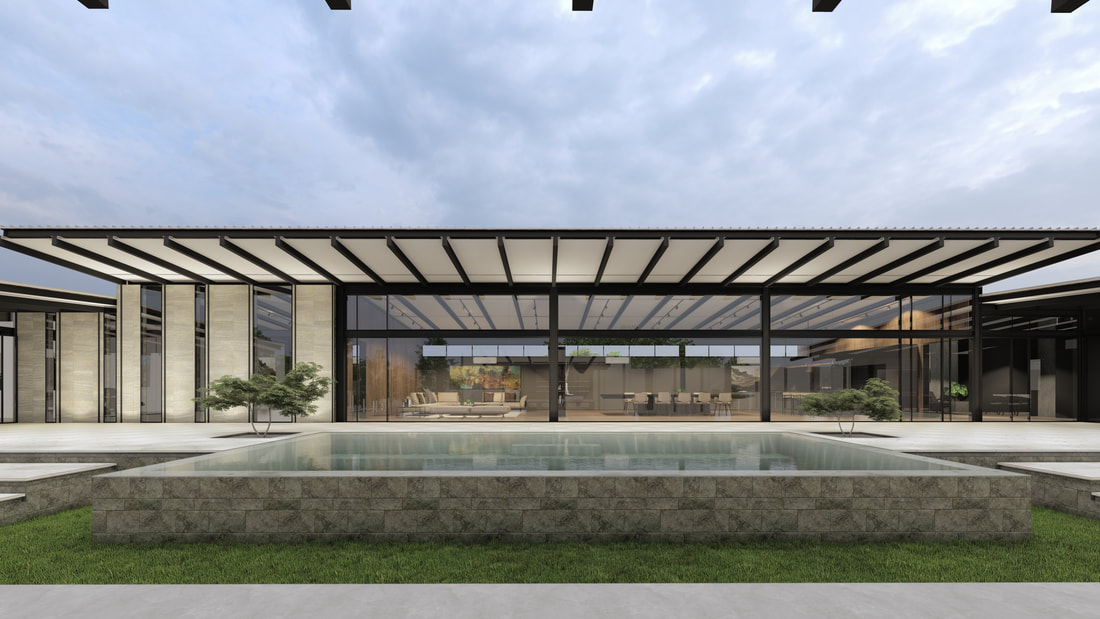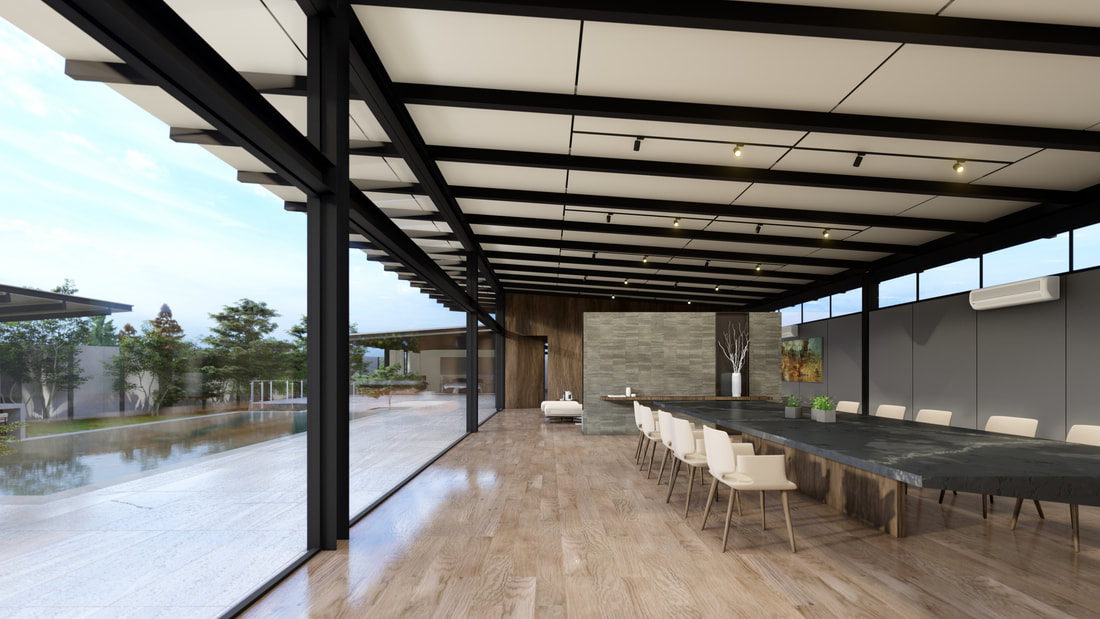ARCHITECURE/ PLUESS HOUSE
LOCATION Dumaguete City
|
PROJECT TYPEResidential
|
PROJECT STATUSDesign Development 2022
|
GFA1,413.61 sqm.
|
PROJECT TEAM
|
Modern architecture in one with nature.
The Pluess Residence is a stunning single-storey home that seamlessly blends modern design with natural elements. The residence sits on a picturesque plot of land surrounded by lush greenery, offering a serene and private living experience. The home features a sleek, open-concept layout with high ceilings and large windows, allowing for an abundance of natural light to flood the living spaces. The living room, dining area, and kitchen flow seamlessly together, creating the perfect space for entertaining and relaxation. Pluess is a truly unique and luxurious home that seamlessly blends modern design with natural elements, providing a serene and private living experience while being sustainable.
ARCHITECTURE/ PLUESS HOUSE
LOCATION: Dumaguete City
PROJECT TYPE: Residential
PROJECT STATUS: Design Development 2022
GFA: 4,977.71 sqm.
PROJECT TEAM: - Jay Jabonete
- Mariel Cabigas
- Wilbur Chua
- Leianne Cadavero
PROJECT TYPE: Residential
PROJECT STATUS: Design Development 2022
GFA: 4,977.71 sqm.
PROJECT TEAM: - Jay Jabonete
- Mariel Cabigas
- Wilbur Chua
- Leianne Cadavero
Modern architecture in one with nature.
The Pluess Residence is a stunning single-storey home that seamlessly blends modern design with natural elements. The residence sits on a picturesque plot of land surrounded by lush greenery, offering a serene and private living experience. The home features a sleek, open-concept layout with high ceilings and large windows, allowing for an abundance of natural light to flood the living spaces. The living room, dining area, and kitchen flow seamlessly together, creating the perfect space for entertaining and relaxation. Pluess is a truly unique and luxurious home that seamlessly blends modern design with natural elements, providing a serene and private living experience while being sustainable.
Pont Studio ©




